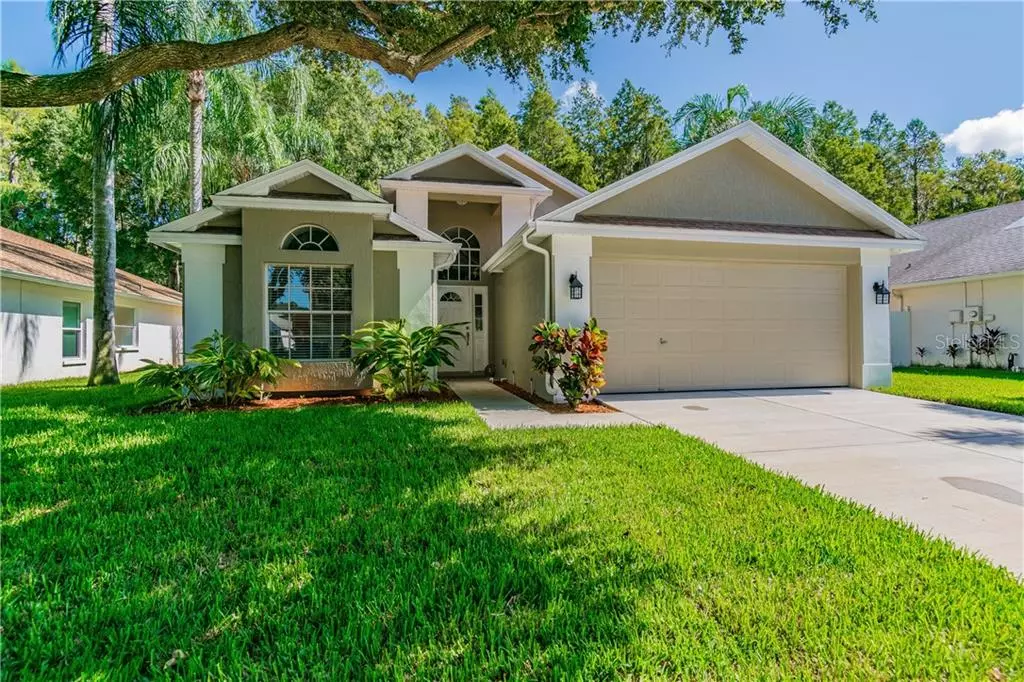$230,000
$257,525
10.7%For more information regarding the value of a property, please contact us for a free consultation.
3 Beds
2 Baths
1,506 SqFt
SOLD DATE : 11/29/2019
Key Details
Sold Price $230,000
Property Type Single Family Home
Sub Type Single Family Residence
Listing Status Sold
Purchase Type For Sale
Square Footage 1,506 sqft
Price per Sqft $152
Subdivision Summer Lakes
MLS Listing ID W7816386
Sold Date 11/29/19
Bedrooms 3
Full Baths 2
Construction Status Appraisal,Financing,Inspections
HOA Fees $30/mo
HOA Y/N Yes
Year Built 1992
Annual Tax Amount $2,815
Lot Size 6,098 Sqft
Acres 0.14
Property Description
Beautifully remodeled pool home with conservation view. This 3 bedroom 2 bath home is move-in ready with a neutral palette, and new features throughout. Both exterior and interior are freshly painted including all walls, trim and knock down ceiling. The grey paint inside the home pairs nicely with the modern vinyl laminate flooring. The kitchen is updated with classic white shaker style cabinets and designer tile back splash. There is a separate dining room and eat-in-area adjacent to the kitchen. All bedrooms have new carpet. Bedroom 1 and 2 share a bathroom that is a shower tub combo. Across the great room is the Master Suite with soaking tub and shower combo. Through the sliding glass doors is a new saltwater pool with spill-over spa package including aluminum pool cage and screened lanai area. The pool deck is brick pavered surfacing with plenty of room for outdoor seating and dining area. On the exterior there is new fencing and sod with desirable curb appeal and landscaping. Book your appointment today. Remediated Sinkhole Brand new Pool. See attached reports for information and a full list of upgrades.
Location
State FL
County Pasco
Community Summer Lakes
Zoning MPUD
Rooms
Other Rooms Breakfast Room Separate, Great Room, Inside Utility
Interior
Interior Features Cathedral Ceiling(s), Ceiling Fans(s), Eat-in Kitchen, High Ceilings, Open Floorplan, Split Bedroom, Thermostat, Walk-In Closet(s), Window Treatments
Heating Central, Electric
Cooling Central Air
Flooring Carpet, Ceramic Tile, Laminate
Fireplace false
Appliance Disposal, Electric Water Heater
Laundry Inside, Laundry Closet
Exterior
Exterior Feature Fence, Irrigation System, Rain Gutters, Sidewalk, Sliding Doors, Sprinkler Metered
Parking Features Driveway, Garage Door Opener
Garage Spaces 2.0
Pool Gunite, Heated, In Ground, Salt Water, Screen Enclosure
Utilities Available BB/HS Internet Available, Cable Available, Electricity Available, Public, Sewer Connected, Street Lights
View Trees/Woods
Roof Type Shingle
Porch Covered, Patio, Screened
Attached Garage true
Garage true
Private Pool Yes
Building
Lot Description Conservation Area, Flood Insurance Required, FloodZone, In County, Level, Near Public Transit, Sidewalk, Paved
Entry Level One
Foundation Slab
Lot Size Range Up to 10,889 Sq. Ft.
Sewer Public Sewer
Water Public
Architectural Style Contemporary, Florida, Ranch
Structure Type Block,Stucco
New Construction false
Construction Status Appraisal,Financing,Inspections
Schools
Elementary Schools Cotee River Elementary-Po
Middle Schools Gulf Middle-Po
High Schools Gulf High-Po
Others
Pets Allowed Yes
Senior Community No
Ownership Fee Simple
Monthly Total Fees $30
Acceptable Financing Cash, Conventional, FHA, VA Loan
Membership Fee Required Required
Listing Terms Cash, Conventional, FHA, VA Loan
Special Listing Condition None
Read Less Info
Want to know what your home might be worth? Contact us for a FREE valuation!

Our team is ready to help you sell your home for the highest possible price ASAP

© 2024 My Florida Regional MLS DBA Stellar MLS. All Rights Reserved.
Bought with RE/MAX CHAMPIONS
GET MORE INFORMATION

Agent | License ID: SL3269324






