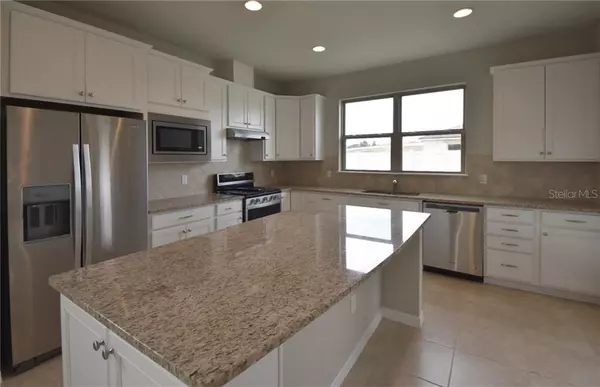$249,330
$249,000
0.1%For more information regarding the value of a property, please contact us for a free consultation.
2 Beds
2 Baths
1,433 SqFt
SOLD DATE : 12/20/2019
Key Details
Sold Price $249,330
Property Type Single Family Home
Sub Type Single Family Residence
Listing Status Sold
Purchase Type For Sale
Square Footage 1,433 sqft
Price per Sqft $173
Subdivision Del Webb Orlando
MLS Listing ID O5814079
Sold Date 12/20/19
Bedrooms 2
Full Baths 2
Construction Status Other Contract Contingencies
HOA Fees $303/mo
HOA Y/N Yes
Year Built 2019
Annual Tax Amount $2,647
Lot Size 5,227 Sqft
Acres 0.12
Lot Dimensions 40x125
Property Description
Under Construction. BRAND NEW HOME IN DEL WEBB ORLANDO - MOVE IN THIS DECEMBER - NATURAL GAS APPLIANCES! Don't miss this top Active Adult 55+ Community with amazing amenities and Lifestyle Director! This gorgeous Mediterranean style home with 2 bedrooms and 2 bathrooms plus a den boasts an open floor plan with a large kitchen island for cooking and entertaining. The designer selected kitchen includes white 42" maple cabinets with crown molding, tile backsplash with granite counters and stainless steel appliances including a brand new french door refrigerator. Other designer selections include satin nickel cabinet pulls, Blackstone glass front door, upgraded wall paint color. Enjoy a relaxing morning on the brick paved covered lanai. A brick paved driveway and professionally designed landscape with irrigation round out the exterior features. You will not be disappointed with this new construction home built to the newest codes and backed by an industry leading warranty! Make it yours today! Under construction - photo shown of similar floor plan. Pictures are for illustration purposes only. Elevations, colors and options may vary.
Location
State FL
County Polk
Community Del Webb Orlando
Zoning RES
Rooms
Other Rooms Great Room, Inside Utility
Interior
Interior Features In Wall Pest System, Open Floorplan, Pest Guard System, Split Bedroom, Stone Counters, Thermostat, Walk-In Closet(s)
Heating Heat Pump
Cooling Central Air
Flooring Carpet, Tile
Furnishings Unfurnished
Fireplace false
Appliance Dishwasher, Disposal, Dryer, Gas Water Heater, Microwave, Range, Range Hood, Refrigerator, Washer
Laundry Inside, Laundry Room
Exterior
Exterior Feature Irrigation System, Rain Gutters, Sidewalk
Parking Features Driveway, Garage Door Opener
Garage Spaces 2.0
Community Features Deed Restrictions, Fishing, Fitness Center, Gated, Golf Carts OK, Golf, Park, Pool, Sidewalks, Special Community Restrictions, Tennis Courts, Waterfront
Utilities Available BB/HS Internet Available, Cable Available, Electricity Available, Electricity Connected, Natural Gas Connected, Phone Available, Public, Sewer Available, Sewer Connected, Street Lights, Water Available
Amenities Available Clubhouse, Fence Restrictions, Fitness Center, Gated, Maintenance, Park, Pool, Recreation Facilities, Spa/Hot Tub, Tennis Court(s)
Roof Type Shingle
Porch Covered, Rear Porch
Attached Garage true
Garage true
Private Pool No
Building
Lot Description In County, Level, Sidewalk, Paved
Story 1
Entry Level One
Foundation Slab
Lot Size Range Up to 10,889 Sq. Ft.
Builder Name Del Webb/Pulte
Sewer Public Sewer
Water Public
Architectural Style Florida, Spanish/Mediterranean
Structure Type Block,Stucco
New Construction true
Construction Status Other Contract Contingencies
Others
Pets Allowed Number Limit, Yes
HOA Fee Include 24-Hour Guard,Pool,Maintenance Grounds,Management,Recreational Facilities
Senior Community Yes
Ownership Fee Simple
Monthly Total Fees $303
Acceptable Financing Cash, Conventional, FHA, VA Loan
Membership Fee Required Required
Listing Terms Cash, Conventional, FHA, VA Loan
Num of Pet 2
Special Listing Condition None
Read Less Info
Want to know what your home might be worth? Contact us for a FREE valuation!

Our team is ready to help you sell your home for the highest possible price ASAP

© 2024 My Florida Regional MLS DBA Stellar MLS. All Rights Reserved.
Bought with KELLER WILLIAMS REALTY SMART
GET MORE INFORMATION

Agent | License ID: SL3269324






