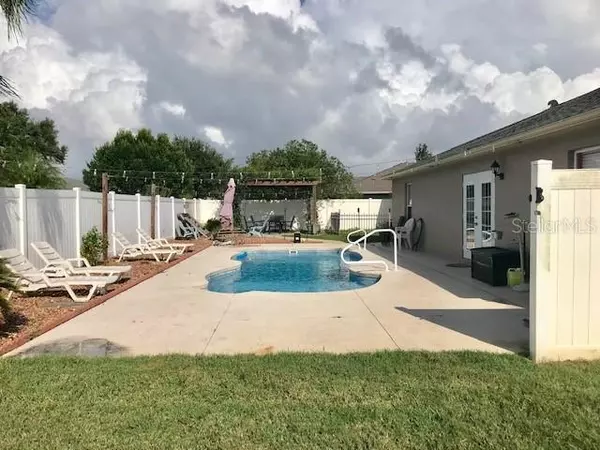$230,000
$240,000
4.2%For more information regarding the value of a property, please contact us for a free consultation.
3 Beds
2 Baths
1,655 SqFt
SOLD DATE : 11/12/2019
Key Details
Sold Price $230,000
Property Type Single Family Home
Sub Type Single Family Residence
Listing Status Sold
Purchase Type For Sale
Square Footage 1,655 sqft
Price per Sqft $138
Subdivision Breezewood Pk Unit Eight
MLS Listing ID O5812520
Sold Date 11/12/19
Bedrooms 3
Full Baths 2
Construction Status Financing,Inspections
HOA Y/N No
Year Built 2000
Annual Tax Amount $1,950
Lot Size 10,890 Sqft
Acres 0.25
Lot Dimensions 110.0X100.0
Property Description
ORANGE CITY POOL HOME WITH LOTS OF DECKING - OVERSIZED LOT HAS REAR ACCESS ON BOTH SIDES - HOLIDAY BUILDER'S CONTEMPORARY HOME - 3 Bed / 2 Bath/ 2 Car Garage. (Split plan looks bigger than tax roll Square Footage) WALK TO SHOPPING & HOSPITAL. LOCATION IS IN THE CENTER HUB OF CITY BUT WITH LOTS OF PRIVACY. GREAT ENTRANCE ACROSS FROM SHOPPING CENTER, ALTERNATIVE ENTRANCE NEAR HOSPITAL. VERY DESIRABLE FOR CONVENIENCE AND CONSISTENCY FOR INVESTMENT. THE HOME IS UPGRADED WITH LAMINATED WOOD FLOORING, TILED KITCHEN & BATHS, VERY OPEN WITH CATHEDRAL CEILINGS,ARCHES & PLANTER SHELVES, FAMILY RM OPENS TO KITCHEN & BREAKFAST BAR, GLASSED FRONT DOOR OPENS TO FOYER AND TO SEPARATE LIVING & DINING ROOMS, INSIDE LAUNDRY IS OFF KITCHEN, SLIDERS IN FAMILY RM OPENS TO POOL WITH NEW VINYL FENCING AND LOTS OF DECKING - SEPARATED BY WROUGHT IRON FENCING WHICH COULD BE BARBEQUE OR DOG RUN. EXTRA WOOD PRIVACY FENCING ON CORNER SIDE GIVES SPACE FOR TRAILER BETWEEN IT AND VINYL. GREAT DEAL - MUST SEE !
Location
State FL
County Volusia
Community Breezewood Pk Unit Eight
Zoning RES
Interior
Interior Features Cathedral Ceiling(s), Ceiling Fans(s), Kitchen/Family Room Combo, Open Floorplan, Split Bedroom, Walk-In Closet(s)
Heating Central
Cooling Central Air
Flooring Carpet, Ceramic Tile, Wood
Fireplace false
Appliance Dishwasher, Disposal, Electric Water Heater, Microwave, Range
Exterior
Exterior Feature Fence, French Doors
Parking Features Boat, Garage Door Opener, Oversized
Garage Spaces 2.0
Utilities Available Electricity Connected
Roof Type Shingle
Attached Garage true
Garage true
Private Pool Yes
Building
Lot Description Paved
Entry Level One
Foundation Slab
Lot Size Range 1/4 Acre to 21779 Sq. Ft.
Sewer Public Sewer
Water Public
Structure Type Block,Stucco
New Construction false
Construction Status Financing,Inspections
Others
Senior Community No
Ownership Fee Simple
Membership Fee Required None
Special Listing Condition None
Read Less Info
Want to know what your home might be worth? Contact us for a FREE valuation!

Our team is ready to help you sell your home for the highest possible price ASAP

© 2024 My Florida Regional MLS DBA Stellar MLS. All Rights Reserved.
Bought with MAINFRAME REAL ESTATE
GET MORE INFORMATION

Agent | License ID: SL3269324






