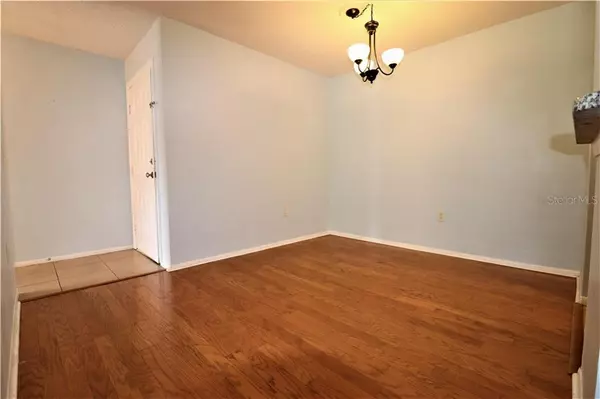$114,000
$119,900
4.9%For more information regarding the value of a property, please contact us for a free consultation.
3 Beds
2 Baths
1,274 SqFt
SOLD DATE : 03/18/2020
Key Details
Sold Price $114,000
Property Type Condo
Sub Type Condominium
Listing Status Sold
Purchase Type For Sale
Square Footage 1,274 sqft
Price per Sqft $89
Subdivision The Highlands At Hunters Gree
MLS Listing ID U8059250
Sold Date 03/18/20
Bedrooms 3
Full Baths 2
Construction Status Inspections
HOA Fees $444/mo
HOA Y/N Yes
Year Built 1992
Annual Tax Amount $1,425
Property Description
Enjoy the maintenance free lifestyle in the secure(Guarded) gated community of Hunters Green. This 3 bedroom condo on the second story is a rare find and has already been fully updated with wood floors, artisan paint designs, granite counters, and a spacious screened Lanai. The home offers a unique split floor plan with the master on the opposite side for added privacy. Kitchen offers granite countertops, plenty of cabinet space and a built in breakfast bar. Enjoy the convenience of doing laundry in the comfort of your home. The living area offers high ceilings and tons of natural sunlight from the large sliding glass doors. The screened lanai is a great place to enjoy that morning cup of coffee or just a nice place to sit and relax while you enjoy the beautiful weather Florida has to offer. The amenities include in the community are the well kept POOL, club house, and a nicely equipped workout facility. Just across the street are the baseball field, playground, Tennis court, Basketball court. and volleyball field. The central location is great for commuting because you're close to it all: I75, USF, hospitals, shopping, and restaurants. Don't just dream a dream, Own one!
Location
State FL
County Hillsborough
Community The Highlands At Hunters Gree
Zoning PD-A
Interior
Interior Features Cathedral Ceiling(s), Ceiling Fans(s), High Ceilings, Living Room/Dining Room Combo, Open Floorplan, Solid Surface Counters
Heating Central
Cooling Central Air
Flooring Wood
Fireplace false
Appliance Dishwasher, Microwave, Range, Range Hood, Refrigerator
Exterior
Exterior Feature Balcony, Sidewalk, Sliding Doors, Storage
Community Features Deed Restrictions, Fitness Center, Gated, Park, Playground, Pool, Sidewalks, Tennis Courts
Utilities Available Cable Connected, Electricity Connected, Public, Sewer Connected
Amenities Available Basketball Court, Clubhouse, Gated, Maintenance, Park, Playground, Pool, Recreation Facilities, Tennis Court(s)
Roof Type Shingle
Garage false
Private Pool No
Building
Story 2
Entry Level Two
Foundation Slab
Sewer Public Sewer
Water Public
Structure Type Block
New Construction false
Construction Status Inspections
Others
Pets Allowed Breed Restrictions
HOA Fee Include Pool,Insurance,Maintenance Structure,Maintenance Grounds,Pool,Recreational Facilities,Trash
Senior Community No
Ownership Condominium
Monthly Total Fees $444
Acceptable Financing Cash, Conventional
Membership Fee Required Required
Listing Terms Cash, Conventional
Special Listing Condition None
Read Less Info
Want to know what your home might be worth? Contact us for a FREE valuation!

Our team is ready to help you sell your home for the highest possible price ASAP

© 2024 My Florida Regional MLS DBA Stellar MLS. All Rights Reserved.
Bought with FUTURE HOME REALTY INC
GET MORE INFORMATION

Agent | License ID: SL3269324






