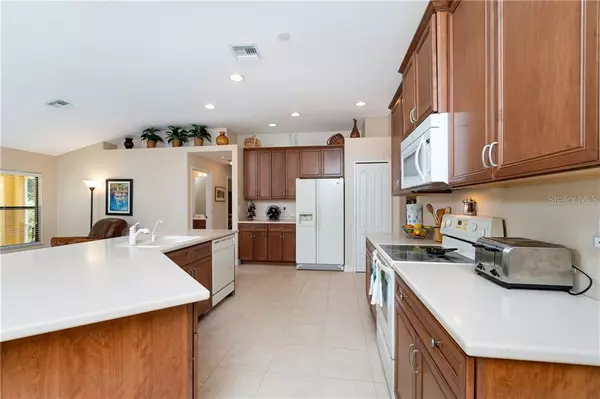$265,000
$275,000
3.6%For more information regarding the value of a property, please contact us for a free consultation.
3 Beds
2 Baths
2,108 SqFt
SOLD DATE : 01/10/2020
Key Details
Sold Price $265,000
Property Type Single Family Home
Sub Type Single Family Residence
Listing Status Sold
Purchase Type For Sale
Square Footage 2,108 sqft
Price per Sqft $125
Subdivision Cape Coral Unit 98
MLS Listing ID C7420094
Sold Date 01/10/20
Bedrooms 3
Full Baths 2
Construction Status No Contingency
HOA Y/N No
Year Built 2006
Annual Tax Amount $2,778
Lot Size 10,018 Sqft
Acres 0.23
Property Description
Privacy abounds from this well maintained 2006-built NW Cape Home, with plenty of room for the entire family! Situated in a desirable quiet neighborhood surrounded by handsome newer houses and close to Burnt Store Rd. You are sure to be impressed by the great curb appeal, with an attractive tile roof, stately set-back and long paver driveway welcoming you home. As you enter through the double doors to the tiled foyer, you are greeted by high ceilings, and the cheerful living and dining rooms. Transom windows provide abundant natural light, while art niches and arches add architectural interest. The kitchen features ample wood cabinetry and plenty of workspace on the flush island bar, overlooking the tiled family room and lanai. Windows and sliding doors in the family room allow views of the inviting pool surrounded by lush tropical vegetation. The tranquil pool area features plenty of undercover space for multiple seating and dining areas. The soothing water feature adds the perfect ambiance for dining under the stars! Double doors lead to the private master suite, which features sliding doors to the lanai and his/her walk-in closets. The master bath features dual wood vanities and cosmetic station, tiled shower and jetted tub. The oversized den is the perfect bonus space for a home office, media room, or playroom for the kids. The A/C was replaced in 2017 to keep you cool all summer long. Full home hurricane protection included.
Location
State FL
County Lee
Community Cape Coral Unit 98
Zoning R1-D
Rooms
Other Rooms Den/Library/Office, Florida Room, Inside Utility
Interior
Interior Features Cathedral Ceiling(s), Ceiling Fans(s), High Ceilings, Solid Wood Cabinets, Split Bedroom, Vaulted Ceiling(s), Walk-In Closet(s)
Heating Central, Electric
Cooling Central Air
Flooring Carpet, Ceramic Tile
Furnishings Unfurnished
Fireplace false
Appliance Dishwasher, Electric Water Heater, Microwave, Range, Refrigerator, Washer
Laundry Inside, Laundry Room
Exterior
Exterior Feature Hurricane Shutters, Lighting, Sliding Doors
Parking Features Driveway, Garage Door Opener
Garage Spaces 2.0
Pool Gunite, In Ground, Lighting, Outside Bath Access, Screen Enclosure
Utilities Available BB/HS Internet Available, Cable Connected, Electricity Connected, Phone Available, Public, Street Lights
View Trees/Woods
Roof Type Tile
Porch Covered, Deck, Rear Porch, Screened
Attached Garage true
Garage true
Private Pool Yes
Building
Lot Description In County, Paved
Entry Level One
Foundation Slab
Lot Size Range Up to 10,889 Sq. Ft.
Sewer Septic Needed
Water Well
Architectural Style Florida
Structure Type Block,Stucco
New Construction false
Construction Status No Contingency
Others
Pets Allowed Yes
Senior Community No
Ownership Fee Simple
Acceptable Financing Cash, Conventional
Listing Terms Cash, Conventional
Special Listing Condition None
Read Less Info
Want to know what your home might be worth? Contact us for a FREE valuation!

Our team is ready to help you sell your home for the highest possible price ASAP

© 2024 My Florida Regional MLS DBA Stellar MLS. All Rights Reserved.
Bought with STELLAR NON-MEMBER OFFICE
GET MORE INFORMATION

Agent | License ID: SL3269324






