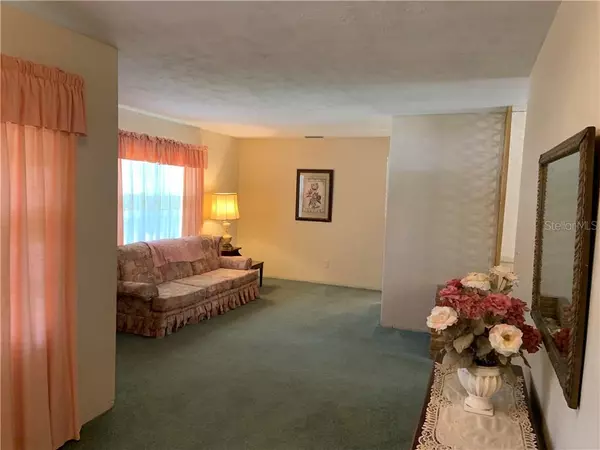$129,000
$129,000
For more information regarding the value of a property, please contact us for a free consultation.
3 Beds
1 Bath
1,633 SqFt
SOLD DATE : 10/30/2019
Key Details
Sold Price $129,000
Property Type Single Family Home
Sub Type Single Family Residence
Listing Status Sold
Purchase Type For Sale
Square Footage 1,633 sqft
Price per Sqft $78
Subdivision Relyea Sub
MLS Listing ID L4910661
Sold Date 10/30/19
Bedrooms 3
Full Baths 1
Construction Status Appraisal,Financing,Inspections
HOA Y/N No
Year Built 1956
Annual Tax Amount $308
Lot Size 10,890 Sqft
Acres 0.25
Property Description
This one-owner home has been lovingly maintained and sits in an established neighborhood in Wauchula. You will appreciate the special touches as soon as you walk through the front door and see the brick planter in the living room and the built-in display shelves in the dining room. As you move to the kitchen, notice the tile backsplash, ample cabinets and convenient breakfast bar. Entering the large family room in the rear of the home, you can picture celebrating family holidays together in such a bright space with plenty of windows. The master bedroom features a large closet and a wall of shelves to accommodate plenty of storage. The other two bedrooms include window treatments and ceiling fans. The bath is centrally located with tub and shower. There is an attic fan in the bedroom hallway. The beautiful back yard features a workshop with window A/C unit. The roofs on the home and workshop were replaced in 2018, and the hot water heater is new.
Location
State FL
County Hardee
Community Relyea Sub
Zoning R-2
Rooms
Other Rooms Family Room, Inside Utility
Interior
Interior Features Attic Fan, Ceiling Fans(s), Eat-in Kitchen, Split Bedroom, Window Treatments
Heating Central, Electric
Cooling Central Air
Flooring Carpet, Ceramic Tile, Vinyl
Fireplace false
Appliance Dryer, Electric Water Heater, Microwave, Range, Refrigerator, Washer
Laundry Inside, Laundry Room
Exterior
Exterior Feature Storage
Parking Features Covered, Driveway
Utilities Available Electricity Connected, Public
Roof Type Shingle
Porch Covered, Front Porch
Garage false
Private Pool No
Building
Lot Description City Limits, Level, Paved
Entry Level One
Foundation Slab
Lot Size Range 1/4 Acre to 21779 Sq. Ft.
Sewer Public Sewer
Water Public
Architectural Style Ranch
Structure Type Block
New Construction false
Construction Status Appraisal,Financing,Inspections
Others
Senior Community No
Ownership Fee Simple
Acceptable Financing Cash, Conventional
Listing Terms Cash, Conventional
Special Listing Condition None
Read Less Info
Want to know what your home might be worth? Contact us for a FREE valuation!

Our team is ready to help you sell your home for the highest possible price ASAP

© 2024 My Florida Regional MLS DBA Stellar MLS. All Rights Reserved.
Bought with STELLAR NON-MEMBER OFFICE
GET MORE INFORMATION

Agent | License ID: SL3269324






