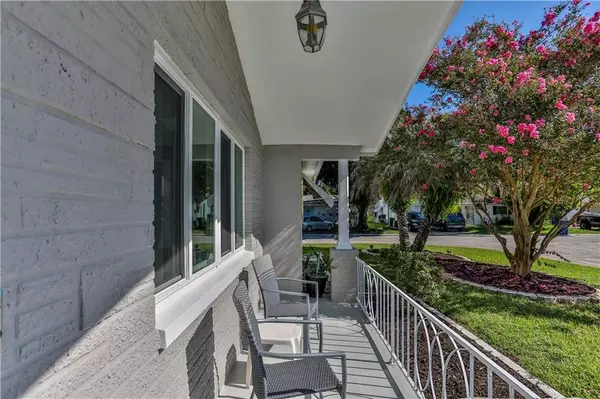$169,000
$169,000
For more information regarding the value of a property, please contact us for a free consultation.
2 Beds
2 Baths
1,137 SqFt
SOLD DATE : 11/21/2019
Key Details
Sold Price $169,000
Property Type Single Family Home
Sub Type Single Family Residence
Listing Status Sold
Purchase Type For Sale
Square Footage 1,137 sqft
Price per Sqft $148
Subdivision Holiday Lake Estates
MLS Listing ID W7815913
Sold Date 11/21/19
Bedrooms 2
Full Baths 2
Construction Status Appraisal,Financing,Inspections
HOA Y/N No
Year Built 1970
Annual Tax Amount $604
Lot Size 6,534 Sqft
Acres 0.15
Property Description
Welcome home!! Check out this absolutely beautiful, meticulously kept, move-in-ready 2 bedroom, 2 bathroom, 1 car garage home!! Newly remodeled Kitchen in 2017 features energy-efficient, matching stainless steel appliances, recessed lighting, dual farmhouse kitchen sink, brand new kitchen cabinets with inside organization and soft close cabinet drawers! Home features newly painted exterior, Inside laundry room, an enclosed and air conditioned Florida room, Brand new on demand tankless water heater in 2/2019, New 2.5 ton A/C unit in 2018, and retrofit roof straps installed in 2016!! Come enjoy the Florida lifestyle, by owning your own piece of paradise, in this fully fenced in, very private backyard! Located on a corner lot in Holiday Lake Estates with aerial photos to show you just how close this neighborhood is to the Gulf of Mexico! Close to shopping, restaurants, and some of Florida's top rated Beaches! Only 6 minutes away from the Historic Tarpon Springs Sponge Docks!
Location
State FL
County Pasco
Community Holiday Lake Estates
Zoning R4
Rooms
Other Rooms Attic, Family Room, Florida Room
Interior
Interior Features Ceiling Fans(s), Solid Surface Counters
Heating Central
Cooling Central Air
Flooring Tile
Fireplace false
Appliance Built-In Oven, Cooktop, Dishwasher, Disposal, Dryer, Microwave, Refrigerator, Tankless Water Heater, Washer
Laundry Inside
Exterior
Exterior Feature Fence
Garage Spaces 1.0
Utilities Available BB/HS Internet Available, Cable Available
Roof Type Shingle
Porch Enclosed
Attached Garage true
Garage true
Private Pool No
Building
Lot Description Corner Lot, Flood Insurance Required, FloodZone
Entry Level One
Foundation Slab
Lot Size Range Up to 10,889 Sq. Ft.
Sewer Public Sewer
Water Public
Structure Type Block,Concrete,Stucco
New Construction false
Construction Status Appraisal,Financing,Inspections
Schools
Elementary Schools Gulfside Elementary-Po
Middle Schools Paul R. Smith Middle-Po
High Schools Anclote High-Po
Others
Senior Community No
Ownership Fee Simple
Acceptable Financing Cash, Conventional, FHA, VA Loan
Listing Terms Cash, Conventional, FHA, VA Loan
Special Listing Condition None
Read Less Info
Want to know what your home might be worth? Contact us for a FREE valuation!

Our team is ready to help you sell your home for the highest possible price ASAP

© 2024 My Florida Regional MLS DBA Stellar MLS. All Rights Reserved.
Bought with FUTURE HOME REALTY INC
GET MORE INFORMATION

Agent | License ID: SL3269324






