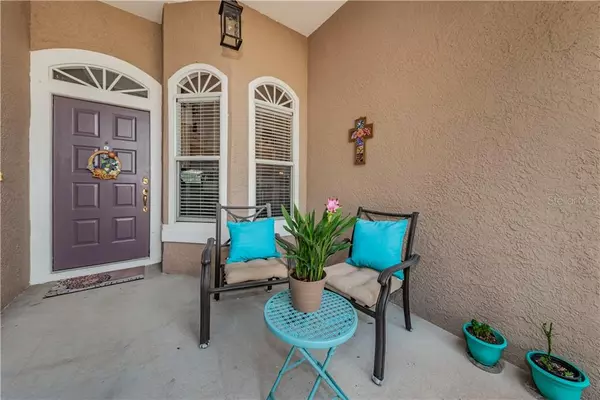$327,500
$327,500
For more information regarding the value of a property, please contact us for a free consultation.
4 Beds
2 Baths
1,606 SqFt
SOLD DATE : 10/15/2019
Key Details
Sold Price $327,500
Property Type Single Family Home
Sub Type Single Family Residence
Listing Status Sold
Purchase Type For Sale
Square Footage 1,606 sqft
Price per Sqft $203
Subdivision Canterbury Village A
MLS Listing ID U8057438
Sold Date 10/15/19
Bedrooms 4
Full Baths 2
Construction Status No Contingency
HOA Fees $110/mo
HOA Y/N Yes
Year Built 1998
Annual Tax Amount $2,688
Lot Size 7,405 Sqft
Acres 0.17
Lot Dimensions 55x136
Property Description
Welcome home to this lovely 4 bedroom, 2 bathroom, pool home with conservation views. As you enter the home you are greeted by an open floor plan with vaulted ceilings and a generous sized living room and dining room. The living room has double sliding glass doors with wide open view of the sparkling pool. The kitchen has a breakfast bar with ample seating and eating space in the kitchen. There are wood cabinets, stainless steel appliances, tile floors and closet pantry in the kitchen. The master bedroom is a generous size with sliders out to the pool and his and her closets. The master bathroom has a double sink vanity and newly updated walk in tile shower. The other 2 bedrooms are on the other size of the home for privacy and share a guest bathroom with single vanity sink and bathtub/shower combination. The 4th bedroom can also be used as an office. The lanai is screened in and has recently been extended for more entertaining space. The pool is heated with solar and newly updated filter and motor. Conservation lot with views of the natural preserve. Surround sound inside and outside the home. Inside laundry room, 2 car garage, and whole house water softener. Recent updates include ceiling fans, bathroom lighting, laminate flooring, carpet, smoke detectors, garage and porch lights, and gutters. The roof is 7 years old. The Eagles Golf and Country Club is a gated community with two 18 hole golf courses, tennis courts, kids play area and newly renovated Clubhouse! Call today to view this lovely home!
Location
State FL
County Hillsborough
Community Canterbury Village A
Zoning R
Rooms
Other Rooms Attic, Den/Library/Office, Great Room, Inside Utility
Interior
Interior Features Cathedral Ceiling(s), Ceiling Fans(s), Eat-in Kitchen, Open Floorplan, Split Bedroom, Vaulted Ceiling(s), Walk-In Closet(s), Window Treatments
Heating Electric
Cooling Central Air
Flooring Carpet, Ceramic Tile, Laminate
Fireplace false
Appliance Dishwasher, Disposal, Dryer, Microwave, Range, Washer
Exterior
Exterior Feature Irrigation System, Lighting
Parking Features Garage Door Opener
Garage Spaces 2.0
Pool Child Safety Fence, Gunite, Heated, In Ground, Screen Enclosure, Solar Heat
Community Features Deed Restrictions, Gated, Golf, Tennis Courts
Utilities Available Cable Available, Electricity Available, Electricity Connected, Solar, Sprinkler Recycled, Street Lights, Underground Utilities
Amenities Available Gated, Security, Tennis Court(s)
View Y/N 1
View Trees/Woods
Roof Type Shingle
Porch Enclosed, Patio, Porch, Screened
Attached Garage true
Garage true
Private Pool Yes
Building
Lot Description Conservation Area, City Limits, In County, Paved, Private
Entry Level One
Foundation Slab
Lot Size Range Up to 10,889 Sq. Ft.
Sewer Public Sewer
Water Public
Architectural Style Florida
Structure Type Block,Stucco
New Construction false
Construction Status No Contingency
Schools
Elementary Schools Bryant-Hb
Middle Schools Farnell-Hb
High Schools Sickles-Hb
Others
Pets Allowed Yes
Senior Community No
Ownership Fee Simple
Monthly Total Fees $110
Acceptable Financing Cash, Conventional, FHA
Membership Fee Required Required
Listing Terms Cash, Conventional, FHA
Special Listing Condition None
Read Less Info
Want to know what your home might be worth? Contact us for a FREE valuation!

Our team is ready to help you sell your home for the highest possible price ASAP

© 2024 My Florida Regional MLS DBA Stellar MLS. All Rights Reserved.
Bought with KELLER WILLIAMS REALTY
GET MORE INFORMATION

Agent | License ID: SL3269324






