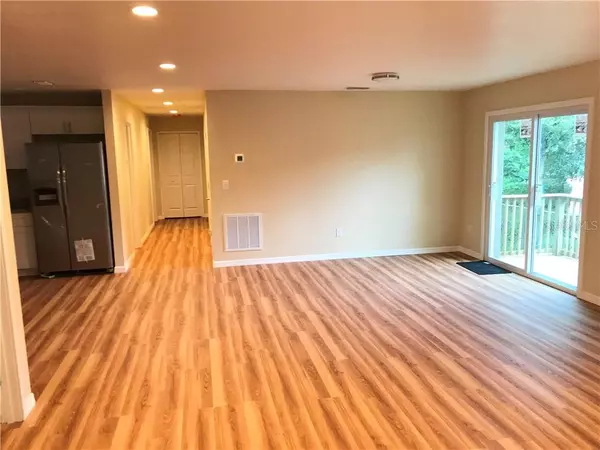$235,000
$239,000
1.7%For more information regarding the value of a property, please contact us for a free consultation.
4 Beds
3 Baths
1,710 SqFt
SOLD DATE : 11/21/2019
Key Details
Sold Price $235,000
Property Type Single Family Home
Sub Type Single Family Residence
Listing Status Sold
Purchase Type For Sale
Square Footage 1,710 sqft
Price per Sqft $137
Subdivision Hillsboro Highlands Map
MLS Listing ID T3196995
Sold Date 11/21/19
Bedrooms 4
Full Baths 3
Construction Status Appraisal,Financing,Inspections
HOA Y/N No
Year Built 2019
Annual Tax Amount $262
Lot Size 4,791 Sqft
Acres 0.11
Lot Dimensions 50 x 100
Property Description
Custom Single Family Block Home, built in 2019. This 4 bedroom, 3 baths home is located in a great location; accessible to major roads, highways, and shopping centers. Home is few miles to Busch Gardens, University of South Florida, Advent Health Hospital, Veterans Hospital, Shopping Centers and Restaurants. Large size home for the price! 1710 sq/ft heated area with large size bedrooms and kitchen. Open floor plan, stem wall construction, energy efficient insulation, and vanity granite counter tops. Beautiful luxury plank vinyl flooring, newest electrical features and quality design materials. Home has double master bedrooms each with walk in closets. Stainless steel appliances, heat pump central A/C, 50 gallons water heater and extra large drive way which can take up to four vehicles. No CDD or HOA fees, low property tax and home owner insurance premium. Move in ready.
Location
State FL
County Hillsborough
Community Hillsboro Highlands Map
Zoning RS-50
Interior
Interior Features Living Room/Dining Room Combo, Open Floorplan, Walk-In Closet(s), Window Treatments
Heating Central, Heat Pump
Cooling Central Air
Flooring Vinyl
Fireplace false
Appliance Dishwasher, Disposal, Electric Water Heater, Ice Maker, Microwave, Range, Refrigerator
Laundry Inside, Laundry Closet
Exterior
Exterior Feature Fence, Hurricane Shutters, Sliding Doors
Parking Features Driveway, Oversized, Parking Pad
Utilities Available BB/HS Internet Available, Cable Available, Electricity Available, Electricity Connected, Phone Available, Sewer Available, Sewer Connected, Water Available
Roof Type Shingle
Porch Porch
Garage false
Private Pool No
Building
Entry Level One
Foundation Stem Wall
Lot Size Range Up to 10,889 Sq. Ft.
Builder Name IDK Corp
Sewer Public Sewer
Water Public
Architectural Style Contemporary
Structure Type Block,Concrete
New Construction true
Construction Status Appraisal,Financing,Inspections
Others
Senior Community No
Ownership Fee Simple
Acceptable Financing Cash, Conventional, FHA, VA Loan
Listing Terms Cash, Conventional, FHA, VA Loan
Special Listing Condition None
Read Less Info
Want to know what your home might be worth? Contact us for a FREE valuation!

Our team is ready to help you sell your home for the highest possible price ASAP

© 2024 My Florida Regional MLS DBA Stellar MLS. All Rights Reserved.
Bought with RE/MAX CAPITAL REALTY
GET MORE INFORMATION

Agent | License ID: SL3269324






