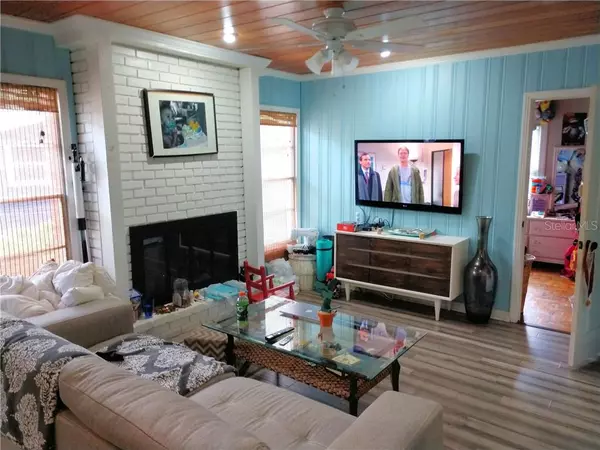$299,900
$299,900
For more information regarding the value of a property, please contact us for a free consultation.
4 Beds
2 Baths
1,428 SqFt
SOLD DATE : 11/04/2019
Key Details
Sold Price $299,900
Property Type Single Family Home
Sub Type Single Family Residence
Listing Status Sold
Purchase Type For Sale
Square Footage 1,428 sqft
Price per Sqft $210
Subdivision Lyons First Add Seminole
MLS Listing ID T3194483
Sold Date 11/04/19
Bedrooms 4
Full Baths 2
Construction Status Financing
HOA Y/N Yes
Year Built 1943
Annual Tax Amount $2,643
Lot Size 7,405 Sqft
Acres 0.17
Property Description
In the Historic heart of Old Seminole Heights. Located in the national and local historic district. Wide tree shade porch welcomes to your home. This 3 bedroom 2 bath home is warm and inviting. Step into this charming home with beautifully refinished original. Bonus room which could make a cozy home office. The stylishly renovated kitchen is loaded with cabinets and counter space, a breakfast bar and hand blown glass pendant lights. Family room features a fireplace (as is) and overlooks the back yard. Laundry room. Updated bathrooms. The back deck with built-in seating The garage has been converted into a recreation room “man cave” but could easily revert back to a garage if desired. Newer AC. Detached oversized garage. Storage shed. Easy stroll to nearby popular Seminole Heights’ shops and restaurants. This great centralize location is an easy commute to downtown, UT and USF, area hospitals, Ybor City and the airport.
Location
State FL
County Hillsborough
Community Lyons First Add Seminole
Zoning SH-RS
Interior
Interior Features Ceiling Fans(s)
Heating Central, Electric
Cooling Central Air
Flooring Carpet, Ceramic Tile, Wood
Fireplaces Type Family Room
Fireplace true
Appliance Dishwasher, Range, Refrigerator
Exterior
Exterior Feature Fence
Parking Features Alley Access, Driveway, On Street
Community Features Park, Playground, Sidewalks
Utilities Available BB/HS Internet Available, Cable Available, Electricity Available, Public
Roof Type Shingle
Garage false
Private Pool No
Building
Entry Level One
Foundation Crawlspace, Slab
Lot Size Range Up to 10,889 Sq. Ft.
Sewer Public Sewer
Water Public
Structure Type Siding,Wood Frame
New Construction false
Construction Status Financing
Others
Pets Allowed Yes
Senior Community No
Ownership Fee Simple
Membership Fee Required Optional
Special Listing Condition None
Read Less Info
Want to know what your home might be worth? Contact us for a FREE valuation!

Our team is ready to help you sell your home for the highest possible price ASAP

© 2024 My Florida Regional MLS DBA Stellar MLS. All Rights Reserved.
Bought with Charles Rutenberg Realty, Inc.
GET MORE INFORMATION

Agent | License ID: SL3269324






