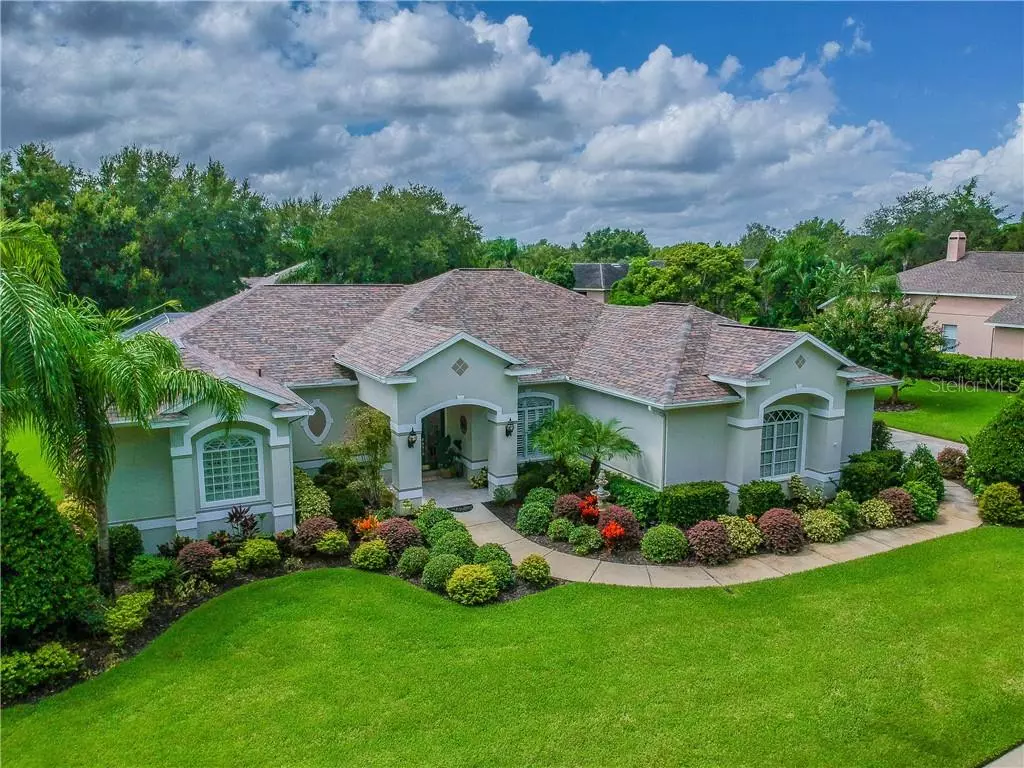$452,500
$494,900
8.6%For more information regarding the value of a property, please contact us for a free consultation.
4 Beds
3 Baths
2,878 SqFt
SOLD DATE : 12/27/2019
Key Details
Sold Price $452,500
Property Type Single Family Home
Sub Type Single Family Residence
Listing Status Sold
Purchase Type For Sale
Square Footage 2,878 sqft
Price per Sqft $157
Subdivision Parker Pointe Ph 01
MLS Listing ID T3195061
Sold Date 12/27/19
Bedrooms 4
Full Baths 3
Construction Status Financing,Inspections
HOA Fees $143/qua
HOA Y/N Yes
Year Built 2001
Annual Tax Amount $160
Lot Size 0.480 Acres
Acres 0.48
Property Description
REDUCED!, gorgeous 4 bedroom, 3 bath home with an open floor plan that features floating wood laminate floors, ceramic tile, recessed lighting, crown molding and plantation shutters! This executive style home is situated on a quiet, oak tree filled cul de sac with a large 3 car garage! The community also offers boaters access to the lake with a boat ramp and tennis courts too! New roof recently added Updated kitchen features quarts countertops, stainless steel appliances, and a large walk in pantry. Family room has triple sliding glass doors that open to the screened in pool. The oversized master bedroom boast 2 large walk in closets and opens to the pool. Master bath features solid stone countertops, walk in shower with multiple jets and garden tub! The 2nd bedroom has large walk in closet and chair railing with carpet flooring. 3rd bedroom has chair railing and 2nd bathroom has solid counters. 4th bedroom could be a mother in law suite. 3rd bath has large shower with access to the pool. The large pool has a covered lanai and separate outdoor dining area, perfect for those poolside BBQ's or afternoon wine down sessions. Beautifully landscaped exterior with classy interior touches makes this homes one of the best buys in Odessa. Close proximity to airports, malls and shopping! Schedule your private showing now, before it's too late! ** *Professional Pictures coming soon
Location
State FL
County Pasco
Community Parker Pointe Ph 01
Zoning PUD
Rooms
Other Rooms Family Room, Formal Dining Room Separate, Formal Living Room Separate, Inside Utility
Interior
Interior Features Ceiling Fans(s), Crown Molding, Eat-in Kitchen, High Ceilings, Kitchen/Family Room Combo, Solid Surface Counters, Split Bedroom, Stone Counters, Walk-In Closet(s), Window Treatments
Heating Central
Cooling Central Air
Flooring Carpet, Ceramic Tile, Laminate, Wood
Fireplace false
Appliance Dishwasher, Disposal, Dryer, Electric Water Heater, Microwave, Range, Refrigerator, Washer, Water Softener
Laundry Laundry Room
Exterior
Exterior Feature Irrigation System, Rain Gutters, Sidewalk, Sliding Doors
Parking Features Driveway, Garage Door Opener, Garage Faces Side
Garage Spaces 3.0
Pool Gunite, In Ground
Community Features Boat Ramp, Deed Restrictions, Gated, Sidewalks, Tennis Courts, Water Access
Utilities Available Electricity Connected, Sprinkler Well
Amenities Available Fence Restrictions, Gated, Tennis Court(s)
Water Access 1
Water Access Desc Lake - Chain of Lakes
Roof Type Shingle
Porch Covered, Porch, Screened
Attached Garage true
Garage true
Private Pool Yes
Building
Lot Description Level, Sidewalk
Entry Level One
Foundation Slab
Lot Size Range 1/4 Acre to 21779 Sq. Ft.
Sewer Public Sewer
Water Public
Architectural Style Contemporary
Structure Type Block,Stucco,Wood Frame
New Construction false
Construction Status Financing,Inspections
Others
Pets Allowed Yes
HOA Fee Include Recreational Facilities
Senior Community No
Ownership Fee Simple
Monthly Total Fees $143
Acceptable Financing Cash, Conventional, FHA, USDA Loan, VA Loan
Membership Fee Required Required
Listing Terms Cash, Conventional, FHA, USDA Loan, VA Loan
Special Listing Condition None
Read Less Info
Want to know what your home might be worth? Contact us for a FREE valuation!

Our team is ready to help you sell your home for the highest possible price ASAP

© 2024 My Florida Regional MLS DBA Stellar MLS. All Rights Reserved.
Bought with COLDWELL BANKER RESIDENTIAL
GET MORE INFORMATION

Agent | License ID: SL3269324






