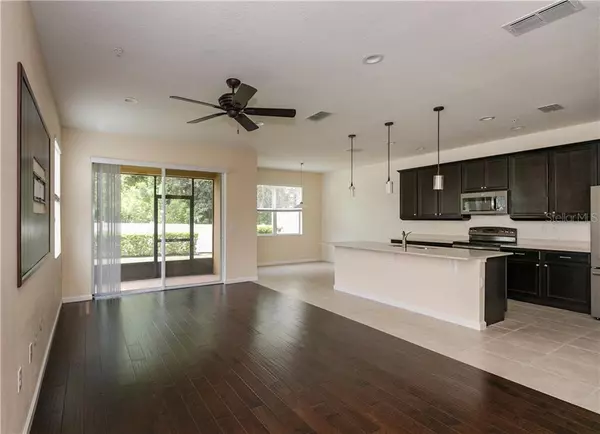$227,000
$224,900
0.9%For more information regarding the value of a property, please contact us for a free consultation.
3 Beds
3 Baths
1,649 SqFt
SOLD DATE : 09/20/2019
Key Details
Sold Price $227,000
Property Type Townhouse
Sub Type Townhouse
Listing Status Sold
Purchase Type For Sale
Square Footage 1,649 sqft
Price per Sqft $137
Subdivision Prairie Lake Reserve
MLS Listing ID O5806711
Sold Date 09/20/19
Bedrooms 3
Full Baths 2
Half Baths 1
Construction Status Inspections
HOA Fees $210/mo
HOA Y/N Yes
Year Built 2013
Annual Tax Amount $3,631
Lot Size 2,178 Sqft
Acres 0.05
Property Description
Sumptuous townhome overflowing with upgrades in exclusive Prairie Lake Reserve COMING SOON!!!! - This spacious 3/2.5 townhome has over 1640 sq feet of luxurious living space with 10 foot ceilings, gleaming white granite countertops, rich cherry 42" cabinets, spectacular GE SLATE appliances with a high design grey matte finish, Samsung high efficiency washer and dryer with front end loader, large 18" tile flooring and enormous windows that allow for natural light, yet are energy efficient. This TOWN HOME has an flowing open floor plan that allows for guests, lots of entertaining or just a cozy nite of peace and quiet. This is an fashionable gated community that provides superior amenities for its homeowners and theirs guests. Deep blue Pool, modern clubhouse, lush green picnic, fun play ground and quiet place to relax are all included. Additionally you will not lift a finger for full landscaping maintenance, lawn insecticide, building maintenance, and painting and pressure washing of buildings are all included in your HOA fee. Close to the parks, shopping, highways, and restaurants this is fabulous home.
Location
State FL
County Orange
Community Prairie Lake Reserve
Zoning PUD-MD
Interior
Interior Features Cathedral Ceiling(s), Ceiling Fans(s), Kitchen/Family Room Combo, Open Floorplan, Solid Wood Cabinets, Walk-In Closet(s)
Heating Central, Electric
Cooling Central Air
Flooring Carpet, Ceramic Tile, Wood
Fireplace false
Appliance Dishwasher, Dryer, Electric Water Heater, Microwave, Range, Refrigerator, Washer
Exterior
Exterior Feature Irrigation System, Lighting, Sidewalk
Garage Spaces 2.0
Community Features Gated, Pool, Sidewalks
Utilities Available Cable Available
Roof Type Shingle
Attached Garage true
Garage true
Private Pool No
Building
Entry Level Two
Foundation Slab
Lot Size Range Up to 10,889 Sq. Ft.
Sewer Public Sewer
Water Public
Structure Type Block
New Construction false
Construction Status Inspections
Schools
Elementary Schools Clarcona Elem
Middle Schools Ocoee Middle
High Schools Ocoee High
Others
Pets Allowed Breed Restrictions
HOA Fee Include Maintenance Structure,Maintenance Grounds,Maintenance,Pest Control,Recreational Facilities
Senior Community No
Pet Size Medium (36-60 Lbs.)
Ownership Fee Simple
Monthly Total Fees $210
Acceptable Financing Cash, Conventional, FHA
Membership Fee Required Required
Listing Terms Cash, Conventional, FHA
Num of Pet 2
Special Listing Condition None
Read Less Info
Want to know what your home might be worth? Contact us for a FREE valuation!

Our team is ready to help you sell your home for the highest possible price ASAP

© 2024 My Florida Regional MLS DBA Stellar MLS. All Rights Reserved.
Bought with KW ELITE PARTNERS III REALTY
GET MORE INFORMATION

Agent | License ID: SL3269324






