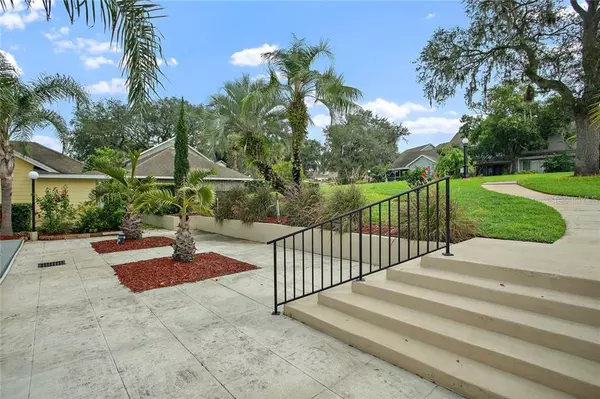$125,000
$125,000
For more information regarding the value of a property, please contact us for a free consultation.
2 Beds
2 Baths
978 SqFt
SOLD DATE : 12/06/2019
Key Details
Sold Price $125,000
Property Type Single Family Home
Sub Type Villa
Listing Status Sold
Purchase Type For Sale
Square Footage 978 sqft
Price per Sqft $127
Subdivision Errol Club Villas 02
MLS Listing ID G5019260
Sold Date 12/06/19
Bedrooms 2
Full Baths 2
Construction Status Appraisal,Financing,Inspections
HOA Fees $252/mo
HOA Y/N Yes
Year Built 1973
Annual Tax Amount $420
Lot Size 4,356 Sqft
Acres 0.1
Property Description
LOW MAINTENANCE LIVING IN 2/2 ERROL ESTATE VILLA WITH FL ROOM. Welcome home to this long time, popular community, Errol Estate, with curvy, tree-lined streets and friendly residents, many who have lived here for decades. This is a perfect neighborhood to call home! Meander down lovely Errol Parkway and turn onto a quiet street taking you into the charming villa community were units are nestled amongst a well-established tropical landscape and HOA maintained lawn/common areas. Attractive stucco façade and shuttered windows with private, community parking lot. Arrive at unit number 60 with a convenient covered, screened front entry. Inside is a bright and cheery open floor plan with tile and laminate flooring. Kitchen offers ample cabinet and counter space with range, dishwasher and refrigerator. Generous counter with breakfast bar creates great flow into the living areas. 15x20 combined dining/living with crown molding and huge glass slider bringing in wonderful natural light and giving FL room access. Spacious master suite with large window and double door closet includes private bathroom with expansive sink vanity and a tiled tub/shower. BR 2 also with large window and double door closet. Full hall bath with tiled tub/shower. Hall closet with convenient washer/dryer hook-up and storage shelves. Huge Florida room has abundance of sliding glass windows with screens making it perfect for entertaining or dining ‘outdoors’. Enjoy the HOA maintained grounds and exterior, freeing you to do what you love!
Location
State FL
County Orange
Community Errol Club Villas 02
Zoning R-3
Rooms
Other Rooms Florida Room
Interior
Interior Features Ceiling Fans(s), Crown Molding, Living Room/Dining Room Combo, Window Treatments
Heating Central, Electric
Cooling Central Air
Flooring Laminate, Tile
Fireplace false
Appliance Dishwasher, Dryer, Range, Refrigerator, Washer
Exterior
Exterior Feature Sidewalk, Sliding Doors
Parking Features Common, Guest, Open
Community Features Deed Restrictions
Utilities Available Public
View Y/N 1
View Water
Roof Type Shingle
Porch Covered
Attached Garage false
Garage false
Private Pool No
Building
Lot Description Gentle Sloping, Paved
Entry Level One
Foundation Slab
Lot Size Range Up to 10,889 Sq. Ft.
Sewer Public Sewer
Water Public
Architectural Style Patio
Structure Type Block,Stucco
New Construction false
Construction Status Appraisal,Financing,Inspections
Schools
Elementary Schools Apopka Elem
Middle Schools Wolf Lake Middle
High Schools Apopka High
Others
Pets Allowed Yes
HOA Fee Include Maintenance Structure,Maintenance Grounds,Pest Control,Private Road,Trash
Senior Community No
Pet Size Medium (36-60 Lbs.)
Ownership Condominium
Monthly Total Fees $252
Acceptable Financing Cash, Conventional
Membership Fee Required Required
Listing Terms Cash, Conventional
Num of Pet 2
Special Listing Condition None
Read Less Info
Want to know what your home might be worth? Contact us for a FREE valuation!

Our team is ready to help you sell your home for the highest possible price ASAP

© 2024 My Florida Regional MLS DBA Stellar MLS. All Rights Reserved.
Bought with CENTURY 21 PROFESSIONAL GROUP INC
GET MORE INFORMATION

Agent | License ID: SL3269324






