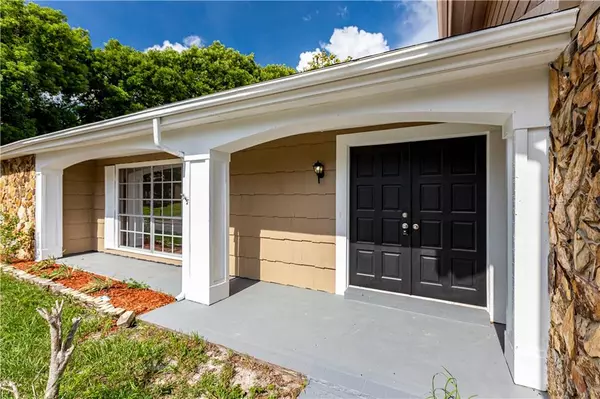$209,900
$209,900
For more information regarding the value of a property, please contact us for a free consultation.
4 Beds
3 Baths
2,143 SqFt
SOLD DATE : 10/18/2019
Key Details
Sold Price $209,900
Property Type Single Family Home
Sub Type Single Family Residence
Listing Status Sold
Purchase Type For Sale
Square Footage 2,143 sqft
Price per Sqft $97
Subdivision Beacon Woods Village
MLS Listing ID T3191935
Sold Date 10/18/19
Bedrooms 4
Full Baths 3
Construction Status Inspections
HOA Fees $24/qua
HOA Y/N Yes
Year Built 1974
Annual Tax Amount $956
Lot Size 6,969 Sqft
Acres 0.16
Property Description
Tastefully REMODELED POOL HOME!!!!! NEW ROOF/ NEW AC/ NEW GARAGE DOOR/ NEW POOL EQUIPMENT....Beautiful 4 Bedroom/3 Bath/2 Car Garage Dream Home in Hudson. Open floor plan perfect for entertaining! FRESH PAINT INSIDE AND OUT!!! Beautiful Ceramic Tile, Luxurious Laminate and brand new Carpeting thru out the entire home. The kitchen is a chef’s delight, with custom cabinets and counter tops as well as a Brand New appliance package! Recently updated bathrooms with custom vanities and counter tops. New lighting and plumbing fixtures! Private screened patio!!! This home is perfect for entertaining! Located in the heart of Hudson, offering lots of local shopping, dining and entertainment! Beacon Woods is a beautiful diverse community. Refreshing breezes from the GULF OF MEXICO, which is just THREE MILES away will delight you. Superb 18 hole CHAMPIONSHIP GOLF course, officially designated bird sanctuary, large HEATED POOL, tennis, bocce, basketball, playground & shaded picnic grounds all for low HOA fee. Make this beautiful home yours today!
Location
State FL
County Pasco
Community Beacon Woods Village
Zoning PUD
Interior
Interior Features Built-in Features, Ceiling Fans(s), Open Floorplan, Other, Solid Wood Cabinets, Split Bedroom
Heating Central
Cooling Central Air
Flooring Carpet, Ceramic Tile, Laminate
Fireplace false
Appliance Dishwasher, Microwave, Range, Refrigerator
Exterior
Exterior Feature Lighting, Sidewalk, Sliding Doors
Garage Spaces 2.0
Utilities Available Public
Roof Type Shingle
Attached Garage true
Garage true
Private Pool Yes
Building
Entry Level Two
Foundation Slab
Lot Size Range Up to 10,889 Sq. Ft.
Sewer Public Sewer
Water Public
Structure Type Block,Stone
New Construction false
Construction Status Inspections
Others
Pets Allowed Yes
Senior Community No
Ownership Fee Simple
Monthly Total Fees $24
Membership Fee Required Required
Special Listing Condition None
Read Less Info
Want to know what your home might be worth? Contact us for a FREE valuation!

Our team is ready to help you sell your home for the highest possible price ASAP

© 2024 My Florida Regional MLS DBA Stellar MLS. All Rights Reserved.
Bought with RE/MAX SUNSET REALTY
GET MORE INFORMATION

Agent | License ID: SL3269324






