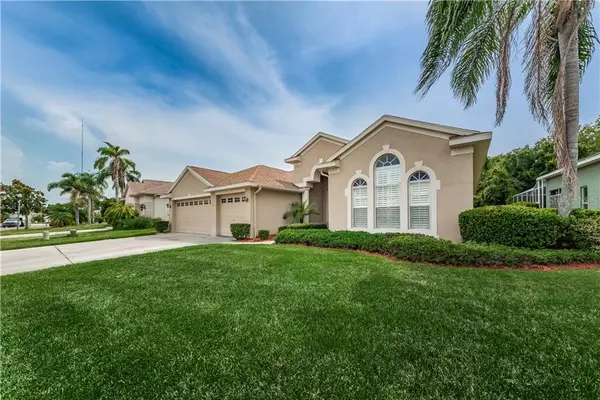$295,000
$299,999
1.7%For more information regarding the value of a property, please contact us for a free consultation.
4 Beds
3 Baths
2,683 SqFt
SOLD DATE : 12/02/2019
Key Details
Sold Price $295,000
Property Type Single Family Home
Sub Type Single Family Residence
Listing Status Sold
Purchase Type For Sale
Square Footage 2,683 sqft
Price per Sqft $109
Subdivision Key Vista Ph 03 Parcels 12 14 & 16
MLS Listing ID U8052845
Sold Date 12/02/19
Bedrooms 4
Full Baths 3
Construction Status Inspections
HOA Fees $120/mo
HOA Y/N Yes
Year Built 2004
Annual Tax Amount $2,622
Lot Size 8,276 Sqft
Acres 0.19
Property Description
Welcome to Key Vista! This 4 bedroom, 3 bath, 3 car garage home is absolutely stunning. Enter through sparkling beveled glass double doors that open into the spacious formal living & dining room with shiny high end laminate floors & tray ceiling.The 11'ceilings & open floor plan make it a perfect place for entertaining.Tall French doors open into the front office which can also be used as an extra bedroom which is light & bright with wonderful plantation shutters. The large kitchen is a chefs dream which offers 42"wood cabinets,endless corian counter tops,a center island,snack bar, & dinette which overlooks the family room & the large screened lanai. The family room has a triple glass slider that opens onto the lanai.The master suite is spacious with its tray ceiling which opens to the lanai.The en suite bathroom has a double sink vanity,tub,glass walk in shower & closet.The other bedrooms are ample & there is an indoor laundry. The landscaping is impeccable.
You can walk, bike, or drive to four nearby nature & Gulf-front parks.The low $120 per month association fee entitles you to the use of the heated pool, Jacuzzi, fitness room, tennis courts, &clubhouse. It also includes a Spectrum high-speed internet, equipment & basic cable package.
Key Vista offers amenities such as a beautiful club house,tennis fitness rm Olympic size pool,spa,media rm,playground. Gated space to store boats/RVs.NO FLOOD INS REQUIRED NO REAR NEIGHBORS. Minutes away from historic downtown Tarpon Springs & the famous Sponge Docks.
Location
State FL
County Pasco
Community Key Vista Ph 03 Parcels 12 14 & 16
Zoning MPUD
Interior
Interior Features Cathedral Ceiling(s), Ceiling Fans(s), Coffered Ceiling(s), Eat-in Kitchen, High Ceilings, Kitchen/Family Room Combo, Open Floorplan, Solid Surface Counters, Solid Wood Cabinets, Split Bedroom, Stone Counters, Tray Ceiling(s), Walk-In Closet(s)
Heating Central, Electric
Cooling Central Air
Flooring Ceramic Tile, Laminate
Fireplace false
Appliance Dishwasher, Disposal, Electric Water Heater, Microwave, Range, Refrigerator
Exterior
Exterior Feature Irrigation System, Rain Gutters, Sidewalk, Sprinkler Metered
Parking Features Garage Door Opener, Oversized, Parking Pad, Split Garage
Garage Spaces 3.0
Utilities Available Cable Connected, Electricity Connected, Public, Sewer Connected, Sprinkler Meter
Roof Type Shingle
Attached Garage true
Garage true
Private Pool No
Building
Entry Level One
Foundation Slab
Lot Size Range Up to 10,889 Sq. Ft.
Sewer Public Sewer
Water Public
Structure Type Block,Stucco
New Construction false
Construction Status Inspections
Others
Pets Allowed Yes
Senior Community No
Ownership Fee Simple
Monthly Total Fees $181
Acceptable Financing Cash, Conventional, FHA, VA Loan
Membership Fee Required Required
Listing Terms Cash, Conventional, FHA, VA Loan
Special Listing Condition None
Read Less Info
Want to know what your home might be worth? Contact us for a FREE valuation!

Our team is ready to help you sell your home for the highest possible price ASAP

© 2024 My Florida Regional MLS DBA Stellar MLS. All Rights Reserved.
Bought with STELLAR NON-MEMBER OFFICE
GET MORE INFORMATION

Agent | License ID: SL3269324






