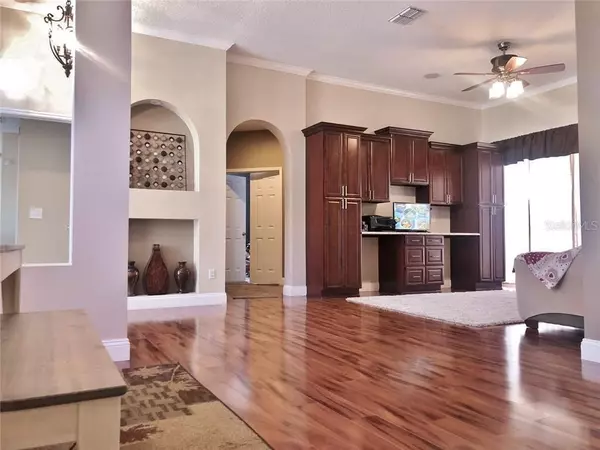$392,000
$399,900
2.0%For more information regarding the value of a property, please contact us for a free consultation.
4 Beds
3 Baths
2,543 SqFt
SOLD DATE : 04/06/2020
Key Details
Sold Price $392,000
Property Type Single Family Home
Sub Type Single Family Residence
Listing Status Sold
Purchase Type For Sale
Square Footage 2,543 sqft
Price per Sqft $154
Subdivision Vlgs At Eastwood
MLS Listing ID O5799771
Sold Date 04/06/20
Bedrooms 4
Full Baths 2
Half Baths 1
HOA Fees $116/qua
HOA Y/N Yes
Year Built 1994
Annual Tax Amount $3,351
Lot Size 8,276 Sqft
Acres 0.19
Property Description
Price adjustment due to recent upgrades! Extremely beautiful 4 bedroom, pool home with a fantastic layout that really maximizes the overall space throughout the entire home. In addition to the open floor plan, there's also 3 consecutive glass sliders that open up to the large back patio which is covered under extended roof top. It also features an outdoor ceiling fan, surround sound speakers and screened in pool enclosure allowing this north-facing home to offer the best of both worlds by opening up all three sliders and bringing the outside in to create additional entertainment space instantly without having to battle the direct sunlight. Current owners have upgraded many areas of this home over the past 5 years including the installation of new 12mm laminate flooring, 5 1/4 baseboards, crown molding, updated 42" kitchen cabinets with soft close doors, brushed bronze hardware & decorative crown molding atop the cabinets. Fireplace updated w/ decorative veneer stone, custom mantle, t.v. mount & inner wall wiring apparatus to conceal all cables. New ceiling speakers installed in both family & living room & entertainment ctr installed in living room, featuring 2 - 8 ft storage pantry's on each side, 2 work station area's with granite surface, new outlets & tons of cabinet space. Eastwood is a golf course community with A - rated elementary school located inside the neighborhood along with multiple parks, tennis courts & community pool. Just minutes from Waterford Lakes!
Location
State FL
County Orange
Community Vlgs At Eastwood
Zoning P-D
Rooms
Other Rooms Attic, Formal Dining Room Separate, Formal Living Room Separate
Interior
Interior Features Ceiling Fans(s), Crown Molding, Eat-in Kitchen, High Ceilings, Kitchen/Family Room Combo, Open Floorplan, Solid Surface Counters, Solid Wood Cabinets, Stone Counters, Thermostat, Walk-In Closet(s), Window Treatments
Heating Central, Heat Recovery Unit, Natural Gas
Cooling Central Air
Flooring Carpet, Ceramic Tile, Laminate
Fireplaces Type Family Room, Wood Burning
Fireplace true
Appliance Dishwasher, Disposal, Dryer, Microwave, Range, Refrigerator, Washer
Laundry Inside, Laundry Room
Exterior
Exterior Feature Irrigation System, Rain Gutters, Sliding Doors
Parking Features Garage Door Opener
Garage Spaces 2.0
Pool Child Safety Fence, Gunite, Heated, In Ground, Lighting, Screen Enclosure
Community Features Association Recreation - Lease, Deed Restrictions, Golf, Park, Pool, Tennis Courts
Utilities Available Cable Available, Cable Connected, Fire Hydrant, Natural Gas Available, Public, Sewer Available, Sprinkler Meter, Street Lights
Amenities Available Park, Storage, Tennis Court(s)
Roof Type Shingle
Porch Covered, Deck, Enclosed, Patio, Porch, Screened
Attached Garage false
Garage true
Private Pool Yes
Building
Lot Description In County, Near Golf Course, Sidewalk, Street Dead-End, Paved, Private
Entry Level One
Foundation Slab
Lot Size Range Up to 10,889 Sq. Ft.
Sewer Public Sewer
Water Public
Architectural Style Ranch
Structure Type Block,Stucco
New Construction false
Schools
Elementary Schools Sunrise Elem
Middle Schools Discovery Middle
High Schools Timber Creek High
Others
Pets Allowed Yes
Senior Community No
Ownership Fee Simple
Monthly Total Fees $116
Acceptable Financing Cash, Conventional, FHA, VA Loan
Membership Fee Required Required
Listing Terms Cash, Conventional, FHA, VA Loan
Special Listing Condition None
Read Less Info
Want to know what your home might be worth? Contact us for a FREE valuation!

Our team is ready to help you sell your home for the highest possible price ASAP

© 2024 My Florida Regional MLS DBA Stellar MLS. All Rights Reserved.
Bought with EXP REALTY LLC
GET MORE INFORMATION

Agent | License ID: SL3269324






