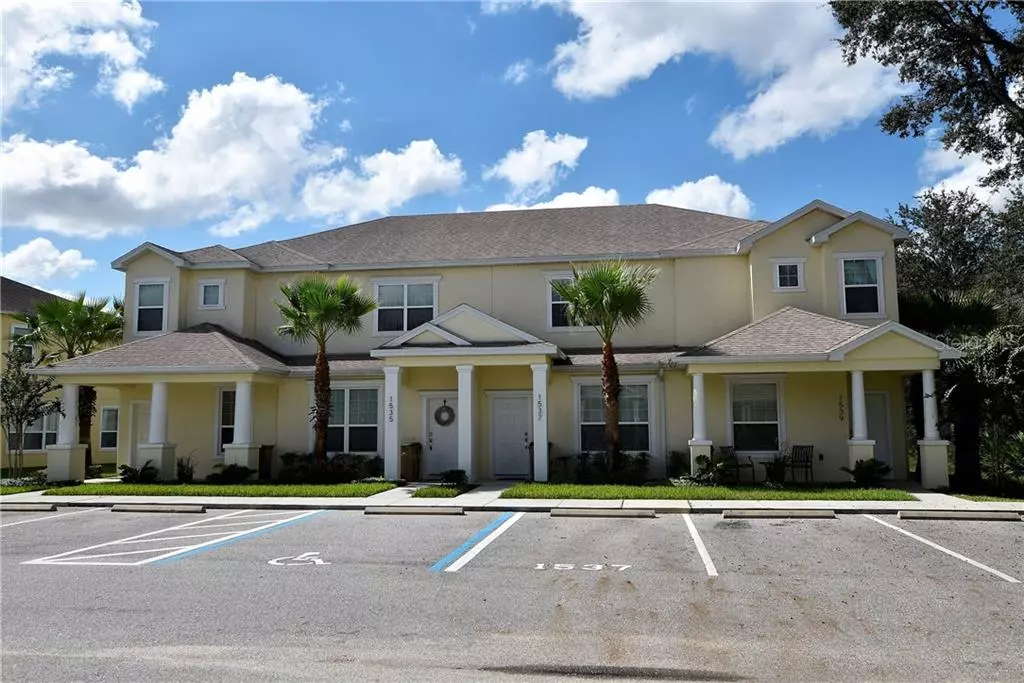$198,000
$208,500
5.0%For more information regarding the value of a property, please contact us for a free consultation.
3 Beds
3 Baths
1,501 SqFt
SOLD DATE : 10/07/2019
Key Details
Sold Price $198,000
Property Type Townhouse
Sub Type Townhouse
Listing Status Sold
Purchase Type For Sale
Square Footage 1,501 sqft
Price per Sqft $131
Subdivision Serenity At Silver Creek Sub
MLS Listing ID S5020719
Sold Date 10/07/19
Bedrooms 3
Full Baths 3
Construction Status Appraisal,Financing,Inspections
HOA Fees $300/mo
HOA Y/N Yes
Year Built 2015
Annual Tax Amount $2,813
Lot Size 1,306 Sqft
Acres 0.03
Property Description
1537 Tranquil is a beautiful modern townhouse built in the community of Serenity at Silver Creek. The townhouse has plenty of features you will love. The gourmet kitchen comes with hardstone countertops, stainless steel appliances, and beautiful cabinetry. The kitchen has a breakfast counter that opens to the living area. A sliding glass doors access the private heated splash pool that is screened enclosed. There is also a guest room with bathroom downstairs. Upstairs is located the master bedroom, which has its own balcony and fantastic views to the green surrounding areas. The community features a fully equipped gym, a fantastic community pool, playground, lounge and game room for your family to enjoy. Location is great, just a short drive to the very best attractions in Central Florida. Plus shopping, dining, and access to the Lake County school district. Call us for your appointment today.
Location
State FL
County Lake
Community Serenity At Silver Creek Sub
Zoning PUD
Interior
Interior Features Kitchen/Family Room Combo, Solid Wood Cabinets, Stone Counters, Walk-In Closet(s)
Heating Central, Electric
Cooling Central Air
Flooring Laminate
Furnishings Furnished
Fireplace false
Appliance Dishwasher, Disposal, Dryer, Electric Water Heater, Microwave, Range, Refrigerator, Washer
Laundry Upper Level
Exterior
Exterior Feature Irrigation System
Parking Features Assigned
Pool Gunite, Heated, In Ground
Community Features Deed Restrictions, Fitness Center, Playground, Pool
Utilities Available Cable Connected, Electricity Connected, Sewer Connected
Amenities Available Fitness Center, Pool
View Garden
Roof Type Shingle
Porch Patio, Screened
Attached Garage false
Garage false
Private Pool Yes
Building
Lot Description In County, Unincorporated
Entry Level Two
Foundation Slab
Lot Size Range Non-Applicable
Sewer Public Sewer
Water Public
Architectural Style Contemporary
Structure Type Block,Stucco
New Construction false
Construction Status Appraisal,Financing,Inspections
Schools
Elementary Schools Sawgrass Bay Elementary
Middle Schools Windy Hill Middle
High Schools East Ridge High
Others
Pets Allowed Yes
HOA Fee Include Pool,Recreational Facilities,Water
Senior Community No
Ownership Fee Simple
Monthly Total Fees $300
Acceptable Financing Cash, Conventional, FHA, VA Loan
Membership Fee Required Required
Listing Terms Cash, Conventional, FHA, VA Loan
Special Listing Condition None
Read Less Info
Want to know what your home might be worth? Contact us for a FREE valuation!

Our team is ready to help you sell your home for the highest possible price ASAP

© 2024 My Florida Regional MLS DBA Stellar MLS. All Rights Reserved.
Bought with GLOBAL REAL ESTATE SERVICES IN
GET MORE INFORMATION

Agent | License ID: SL3269324






