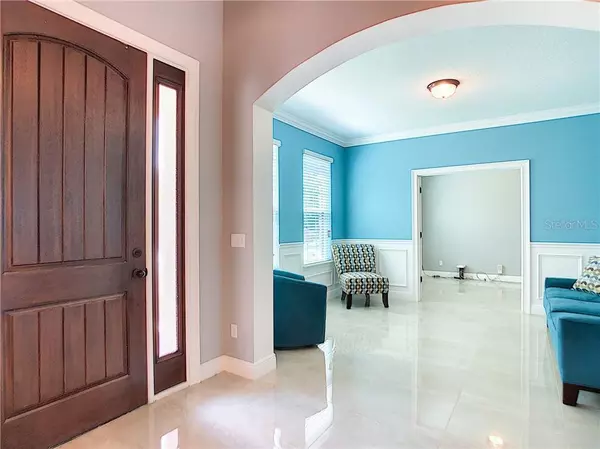$675,000
$675,000
For more information regarding the value of a property, please contact us for a free consultation.
8 Beds
5 Baths
5,170 SqFt
SOLD DATE : 01/03/2020
Key Details
Sold Price $675,000
Property Type Single Family Home
Sub Type Single Family Residence
Listing Status Sold
Purchase Type For Sale
Square Footage 5,170 sqft
Price per Sqft $130
Subdivision Lake Preserve Ph 2
MLS Listing ID O5796801
Sold Date 01/03/20
Bedrooms 8
Full Baths 5
Construction Status Inspections
HOA Fees $103/qua
HOA Y/N Yes
Year Built 2015
Annual Tax Amount $9,408
Lot Size 0.370 Acres
Acres 0.37
Property Description
***$5,000 PRICE ADJUSTMENT*** FULLY FURNISHED (excluding some personal items) STUNNING Del Rio Floorplan built by Meritage Homes nestled in the highly desired Lake Preserve Community. Before you even enter this home you will fall in love with it's unique brick facade. As you walk in thru the front door you will be at awe with the spectacular vaulted ceilings, open floor plan, breath taking lake view and panoramic pool. This home features 8 spacious bedrooms, 5 full bathrooms along with a first floor private office, gourmet kitchen with state of the art Kitchen Aid stainless steel appliances, QUARTZ countertops, GLASS backsplash, built in microwave and oven, breakfast bar, butler's pantry and walk in pantry. The porcelain tile throughout the first floor makes the house glow and enhance it's prestige and beauty. The master ensuite, features a huge walk-in closet, garden tub and stand up shower, his and hers vanities, with sliding glass doors leading to the covered lanai and amazing pool. The salt water pool can be heated and lights up at night. You can also enjoy a relaxing afternoon in the heated Spa and take advantage of this ultimate entertainment space. Take a stroll upstairs and enjoy a movie in the spacious theater room with reclining seats or host a poker night in your very own game room. This can be the perfect vacation home or tropical oasis for a large family waiting to fill it with life long memories. Do not hesitate to place your offers TODAY!!!
Location
State FL
County Orange
Community Lake Preserve Ph 2
Zoning P-D
Rooms
Other Rooms Bonus Room, Den/Library/Office, Family Room, Formal Dining Room Separate, Great Room, Media Room
Interior
Interior Features Built-in Features, Cathedral Ceiling(s), Ceiling Fans(s), Crown Molding, Eat-in Kitchen, High Ceilings, Open Floorplan, Solid Surface Counters, Solid Wood Cabinets, Vaulted Ceiling(s), Walk-In Closet(s), Window Treatments
Heating Central
Cooling Central Air
Flooring Brick, Carpet, Ceramic Tile
Fireplaces Type Electric, Family Room
Furnishings Negotiable
Fireplace true
Appliance Cooktop, Dishwasher, Disposal, Electric Water Heater, Microwave, Range, Refrigerator, Washer
Laundry Laundry Room
Exterior
Exterior Feature Irrigation System, Lighting, Sliding Doors
Garage Spaces 2.0
Pool Above Ground, Heated
Community Features Fishing, Fitness Center, Irrigation-Reclaimed Water, Playground, Pool, Water Access, Waterfront
Utilities Available Cable Available, Electricity Available, Phone Available
Amenities Available Pool
Waterfront Description Lake
View Y/N 1
Water Access 1
Water Access Desc Lake
View Pool, Water
Roof Type Shingle
Porch Enclosed, Screened
Attached Garage true
Garage true
Private Pool Yes
Building
Entry Level Two
Foundation Slab
Lot Size Range 1/4 Acre to 21779 Sq. Ft.
Builder Name Meritage
Sewer Public Sewer
Water Public
Architectural Style Contemporary
Structure Type Block,Stone,Stucco
New Construction false
Construction Status Inspections
Schools
Elementary Schools Wyndham Lakes Elementary
Middle Schools South Creek Middle
High Schools Cypress Creek High School
Others
Pets Allowed Breed Restrictions
HOA Fee Include Maintenance Grounds,Pool,Recreational Facilities
Senior Community No
Pet Size Medium (36-60 Lbs.)
Ownership Fee Simple
Monthly Total Fees $103
Acceptable Financing Cash, Conventional, VA Loan
Membership Fee Required Required
Listing Terms Cash, Conventional, VA Loan
Num of Pet 2
Special Listing Condition None
Read Less Info
Want to know what your home might be worth? Contact us for a FREE valuation!

Our team is ready to help you sell your home for the highest possible price ASAP

© 2024 My Florida Regional MLS DBA Stellar MLS. All Rights Reserved.
Bought with JP & ASSOCIATES REALTORS CITY & BEACH
GET MORE INFORMATION

Agent | License ID: SL3269324






