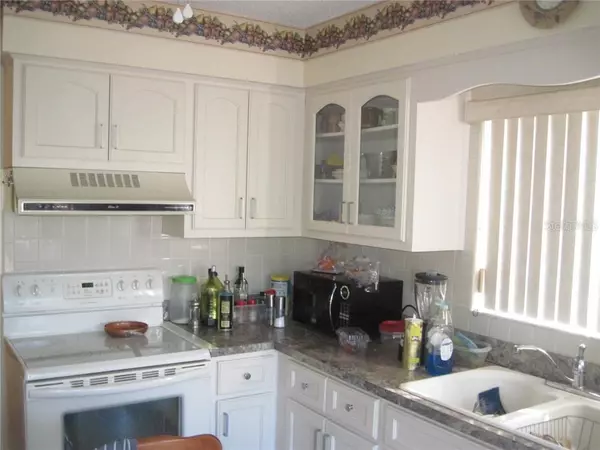$74,900
$79,900
6.3%For more information regarding the value of a property, please contact us for a free consultation.
2 Beds
2 Baths
1,144 SqFt
SOLD DATE : 10/18/2019
Key Details
Sold Price $74,900
Property Type Condo
Sub Type Condominium
Listing Status Sold
Purchase Type For Sale
Square Footage 1,144 sqft
Price per Sqft $65
Subdivision Beacon Woods Village
MLS Listing ID W7814171
Sold Date 10/18/19
Bedrooms 2
Full Baths 2
Construction Status Financing
HOA Y/N No
Year Built 1978
Annual Tax Amount $281
Lot Size 0.320 Acres
Acres 0.32
Property Description
This 55+ Condominium Unit in a golf course community, offers the Full Time Florida resident or the Snow Bird an easy, comfortable lifestyle. This 2 bedroom 2 Bath Unit is conveniently located near Bayonet Point Hospital, many local banks, gas stations, supermarkets and drug stores. Enjoy NOT Only the condominium facilities, but all the amenities of the Beacon Woods Civic Association facilities, Pool, Shuffleboard, Tennis Courts, Golf Course, and much, much, more. The unit comes with a carport and a handy storage locker for those Golf Clubs, and Beach Chairs. There is a shaded screened Patio / Balcony on the back of the unit and a balcony on the front by the kitchen to enjoy your morning Coffee. Built in 1978, this condo offers a comfortable 1144 square feet of living space, has an inside washer and dryer, dishwasher, refrigerator stove, and is located in a no-flood zone. You will appreciate the layout and well maintained look of this unit. Conveniently located near main traffic routes, to the Turnpike, Tampa Airport, and many Florida attractions. This unit is priced to move quickly, so hurry so you can start enjoying the Florida Lifestyle. ** Must Own for 2 years Before you can lease or rent out the unit.
Location
State FL
County Pasco
Community Beacon Woods Village
Zoning PUD
Interior
Interior Features Ceiling Fans(s), Eat-in Kitchen, L Dining, Living Room/Dining Room Combo, Split Bedroom, Thermostat, Walk-In Closet(s), Window Treatments
Heating Electric
Cooling Central Air, Humidity Control
Flooring Carpet, Ceramic Tile
Fireplace false
Appliance Dishwasher, Disposal, Electric Water Heater, Range, Range Hood
Exterior
Exterior Feature Balcony, Irrigation System, Lighting, Rain Gutters, Sliding Doors, Storage
Pool Gunite, Heated, In Ground
Community Features Deed Restrictions, Fitness Center, Golf, No Truck/RV/Motorcycle Parking, Pool
Utilities Available BB/HS Internet Available, Cable Connected, Electricity Connected, Fire Hydrant, Public, Sewer Connected, Street Lights
Amenities Available Cable TV, Fitness Center, Golf Course, Shuffleboard Court, Spa/Hot Tub, Vehicle Restrictions
View Trees/Woods
Roof Type Shingle
Garage false
Private Pool No
Building
Story 2
Entry Level One
Foundation Slab
Lot Size Range Up to 10,889 Sq. Ft.
Sewer Private Sewer
Water Private
Structure Type Block
New Construction false
Construction Status Financing
Others
Pets Allowed Number Limit, Size Limit, Yes
HOA Fee Include Cable TV,Common Area Taxes,Pool,Escrow Reserves Fund,Insurance,Internet,Maintenance Structure,Maintenance Grounds,Maintenance,Pool,Private Road,Recreational Facilities,Sewer,Trash,Water
Senior Community Yes
Pet Size Small (16-35 Lbs.)
Ownership Fee Simple
Monthly Total Fees $320
Acceptable Financing Cash, Conventional, FHA, VA Loan
Membership Fee Required Required
Listing Terms Cash, Conventional, FHA, VA Loan
Num of Pet 2
Special Listing Condition None
Read Less Info
Want to know what your home might be worth? Contact us for a FREE valuation!

Our team is ready to help you sell your home for the highest possible price ASAP

© 2024 My Florida Regional MLS DBA Stellar MLS. All Rights Reserved.
Bought with STELLAR NON-MEMBER OFFICE
GET MORE INFORMATION

Agent | License ID: SL3269324






