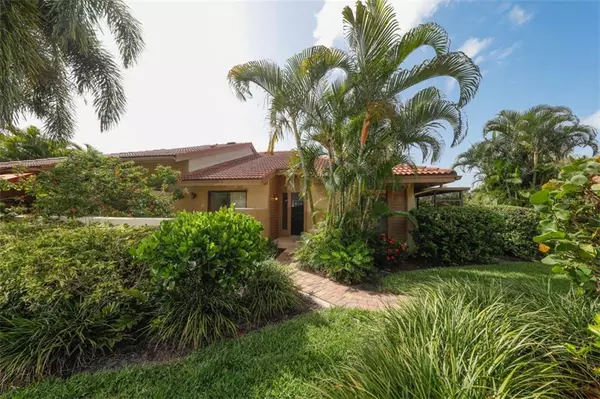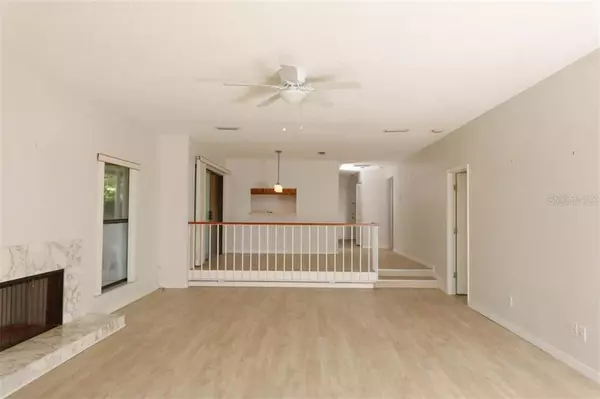$315,000
$334,000
5.7%For more information regarding the value of a property, please contact us for a free consultation.
2 Beds
2 Baths
1,440 SqFt
SOLD DATE : 07/03/2020
Key Details
Sold Price $315,000
Property Type Condo
Sub Type Condominium
Listing Status Sold
Purchase Type For Sale
Square Footage 1,440 sqft
Price per Sqft $218
Subdivision Landings Carriagehouse I
MLS Listing ID A4439252
Sold Date 07/03/20
Bedrooms 2
Full Baths 2
Condo Fees $1,525
Construction Status No Contingency
HOA Fees $106/ann
HOA Y/N Yes
Year Built 1982
Annual Tax Amount $3,295
Property Description
*BACK ON THE MARKET DUE TO BUYERS HOME CANCELING*
You had me at the view! A rarely available & coveted 2 bedroom, 2 bathroom Carriagehouse with views of the fountain and lake from the kitchen, dining room, living room, master bedroom and the 2 large lanais. A den (or 3rd bedroom) with sliding doors to an enclosed side lanai is an extra bonus which you can use rain or shine. The wood burning fireplace in the living room is also a treat on a chilly night. If you fancy a swim then take a 1 minute stroll out your back door, through the lush landscaping to relax or exercise at your own tropical pool and clubhouse. This unit has great bones, a brand new AC unit and new insulation throughout. With a little TLC and updating Unit 38 could steal the show thanks to the amazing location and tranquil views. The homes in Carriage House communities are understated jewels and The Landings is one of Sarasota’s most beautiful gated and deed-restricted communities west-of-the-trail.
Location
State FL
County Sarasota
Community Landings Carriagehouse I
Zoning RSF2
Interior
Interior Features Living Room/Dining Room Combo, Open Floorplan, Solid Surface Counters, Solid Wood Cabinets, Split Bedroom, Thermostat, Walk-In Closet(s), Window Treatments
Heating Electric
Cooling Central Air
Flooring Tile
Fireplaces Type Living Room, Wood Burning
Furnishings Unfurnished
Fireplace true
Appliance Dishwasher, Disposal, Microwave, Range, Trash Compactor
Exterior
Exterior Feature Sliding Doors
Parking Features Driveway, Garage Door Opener, Guest
Garage Spaces 1.0
Pool In Ground, Lighting
Community Features Buyer Approval Required, Deed Restrictions, Fishing, Gated, Pool, Tennis Courts, Water Access, Waterfront
Utilities Available Cable Connected, Electricity Connected, Public
Waterfront Description Pond
View Y/N 1
View Park/Greenbelt, Water
Roof Type Tile
Porch Screened, Side Porch
Attached Garage false
Garage true
Private Pool No
Building
Lot Description In County, Level, Paved
Story 1
Entry Level One
Foundation Slab
Sewer Public Sewer
Water Public
Architectural Style Spanish/Mediterranean
Structure Type Block,Stucco
New Construction false
Construction Status No Contingency
Schools
Elementary Schools Phillippi Shores Elementary
Middle Schools Brookside Middle
High Schools Riverview High
Others
Pets Allowed Yes
HOA Fee Include 24-Hour Guard,Pool,Maintenance Structure,Maintenance Grounds,Management,Pool,Private Road
Senior Community No
Ownership Fee Simple
Monthly Total Fees $615
Acceptable Financing Cash, Conventional
Membership Fee Required Required
Listing Terms Cash, Conventional
Num of Pet 2
Special Listing Condition None
Read Less Info
Want to know what your home might be worth? Contact us for a FREE valuation!

Our team is ready to help you sell your home for the highest possible price ASAP

© 2024 My Florida Regional MLS DBA Stellar MLS. All Rights Reserved.
Bought with PREMIER SOTHEBYS INTL REALTY
GET MORE INFORMATION

Agent | License ID: SL3269324






