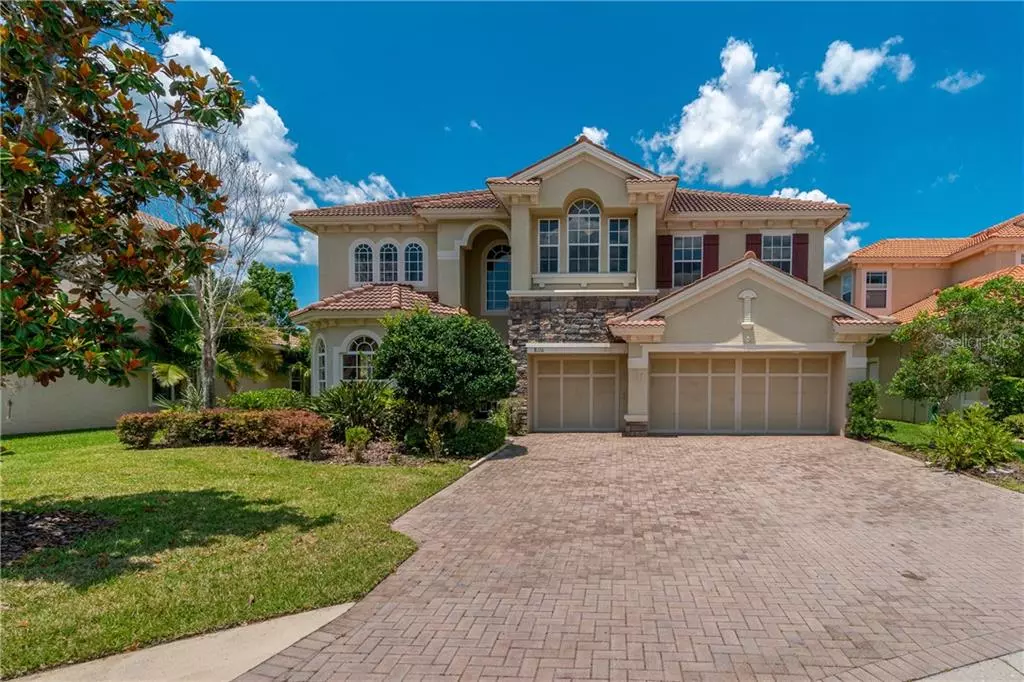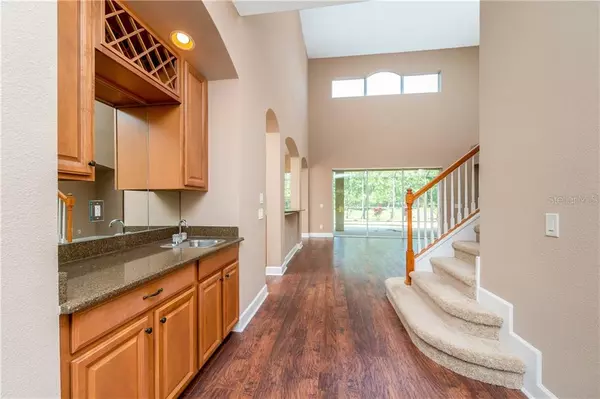$475,000
$499,900
5.0%For more information regarding the value of a property, please contact us for a free consultation.
5 Beds
4 Baths
3,900 SqFt
SOLD DATE : 08/23/2019
Key Details
Sold Price $475,000
Property Type Single Family Home
Sub Type Single Family Residence
Listing Status Sold
Purchase Type For Sale
Square Footage 3,900 sqft
Price per Sqft $121
Subdivision Sonoma Ph I
MLS Listing ID A4440198
Sold Date 08/23/19
Bedrooms 5
Full Baths 4
Construction Status No Contingency
HOA Fees $157/qua
HOA Y/N Yes
Year Built 2008
Annual Tax Amount $8,193
Lot Size 8,712 Sqft
Acres 0.2
Property Description
This is a LOT of house for the price, so make your move QUICKLY! There is still plenty of time to get moved before school starts. Spacious, naturally light and bright, with two bedrooms and two full baths down (Master plus 1) and lots of bonus/flex/office space makes this home ideal for those who crave large spaces and room to spread out. There is a huge bonus room upstairs that is begging to be turned into a home entertainment/theater with plenty of room for all your friends! This home is nestled at the end of a cul-de-sac with a water view in the back - very private rear view - and pool with cage. This community is gated 24/7. Irrigation water is provided by the HOA so you never have to deal with those sky high water bills to keep your lawn green. You are in a coveted location just north of University Parkway between Lockwood Ridge and Whitfield - less than 5 minutes to world class UTC Mall with a plethora of shopping and dining options - too many to count! I-75 is 5 minutes away, as is 301 - so no matter which way your commute takes you, we've got you covered. There are THREE international airports less than an hour's drive (and Sarasota International is only 10 minutes from your door!) This is a rare opportunity to own a 5+ bedroom executive pool home in a gated community AT A GREAT DEAL!
Location
State FL
County Manatee
Community Sonoma Ph I
Zoning PDR/WPE/
Interior
Interior Features Built-in Features, Cathedral Ceiling(s), High Ceilings, Split Bedroom, Stone Counters, Walk-In Closet(s), Wet Bar
Heating Central, Electric
Cooling Central Air, Zoned
Flooring Carpet, Ceramic Tile, Laminate
Furnishings Unfurnished
Fireplace false
Appliance Cooktop, Dishwasher, Disposal, Electric Water Heater, Microwave
Laundry Inside, Laundry Room
Exterior
Exterior Feature Hurricane Shutters, Irrigation System, Sliding Doors
Garage Spaces 3.0
Pool Gunite, In Ground, Screen Enclosure
Community Features Gated
Utilities Available BB/HS Internet Available, Electricity Connected, Public, Sewer Connected, Underground Utilities
Amenities Available Gated
View Y/N 1
View Water
Roof Type Tile
Attached Garage true
Garage true
Private Pool Yes
Building
Lot Description Sidewalk, Paved
Entry Level Two
Foundation Slab
Lot Size Range Up to 10,889 Sq. Ft.
Sewer Public Sewer
Water Public
Architectural Style Spanish/Mediterranean
Structure Type Block
New Construction false
Construction Status No Contingency
Schools
Elementary Schools Kinnan Elementary
Middle Schools Braden River Middle
High Schools Braden River High
Others
Pets Allowed Yes
HOA Fee Include Management
Senior Community No
Ownership Fee Simple
Monthly Total Fees $172
Acceptable Financing Cash, Conventional
Membership Fee Required Required
Listing Terms Cash, Conventional
Num of Pet 3
Special Listing Condition Real Estate Owned
Read Less Info
Want to know what your home might be worth? Contact us for a FREE valuation!

Our team is ready to help you sell your home for the highest possible price ASAP

© 2024 My Florida Regional MLS DBA Stellar MLS. All Rights Reserved.
Bought with COLDWELL BANKER RES R E
GET MORE INFORMATION

Agent | License ID: SL3269324






