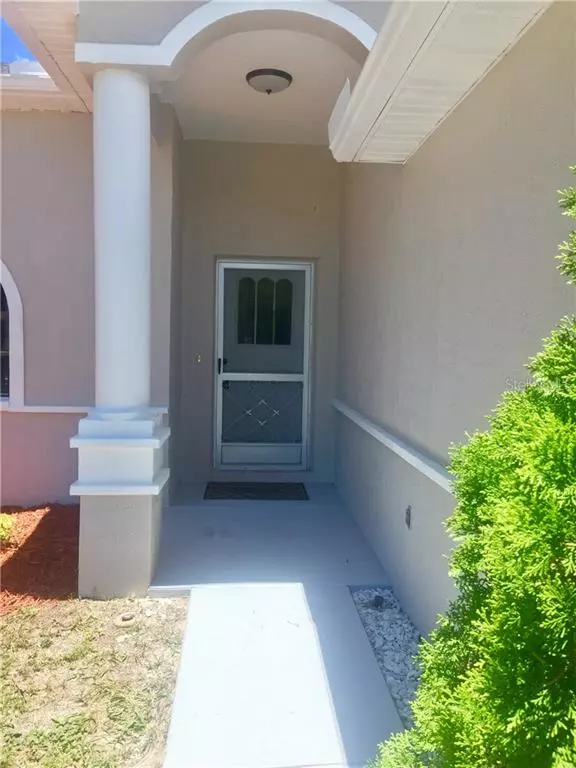$198,500
$199,000
0.3%For more information regarding the value of a property, please contact us for a free consultation.
3 Beds
2 Baths
1,645 SqFt
SOLD DATE : 10/01/2019
Key Details
Sold Price $198,500
Property Type Single Family Home
Sub Type Single Family Residence
Listing Status Sold
Purchase Type For Sale
Square Footage 1,645 sqft
Price per Sqft $120
Subdivision Regency Park
MLS Listing ID W7813975
Sold Date 10/01/19
Bedrooms 3
Full Baths 2
Construction Status Appraisal,Financing,Inspections
HOA Y/N No
Year Built 1990
Annual Tax Amount $1,934
Lot Size 6,969 Sqft
Acres 0.16
Property Description
Newly remodeled home is a SHINING GEM, on a corner lot w/ A POOL, a MUST SEE! Drive up to freshly painted driveway into a 2 car garage! Walk into the home through an interior access door from garage to find an oversized hallcloset to store your raincoats & backpacks away neatly. Enjoy a LARGE laundryroom conveniently located inside the home! ALL brandnew laminate floors & interior paint in calming neutral colors make the HOME feel like new! The exterior has also been freshly painted in a lovely soft grey w/ tone-on-tone accents! New exterior lighting & tasteful frontdoor landscaping make for a nice welcome when you walk up to the front along the walkway. The neutral laminate floors that flow throughout the living spaces draw you to the openess & wonderful light that streams into the home through the living room FEATURE window & double glassdoors lead out to the lanai w/ ALL NEW screens! NEW Pebble Tec w/ lifetime warranty swimming pool coating to enjoy your pool for many years! The stunning kitchen is central to the home & is COMPLETELY renovated w/ beautiful white & grey GRANITE countertops & BRAND NEW SOFTCLOSE white cabinetry w/ all appliances in a triangle make for great cooking! Windows open up onto your pool area for entertaining! Master bedroom has a walkin closet and en-suite bathroom w/ all NEW vanities! All bedrooms have new carpeting & full closets, bathrooms have BRAND NEW cabinetry! Your familyroom, diningroom & kitchen flow for easy family living! BRAND NEW A/C! THIS HOME WILL SELL FAST!
Location
State FL
County Pasco
Community Regency Park
Zoning R3
Interior
Interior Features Ceiling Fans(s), Central Vaccum, Living Room/Dining Room Combo, Solid Surface Counters, Split Bedroom, Thermostat, Walk-In Closet(s)
Heating Central, Electric, Heat Pump
Cooling Central Air
Flooring Laminate, Tile
Fireplace false
Appliance Dishwasher, Electric Water Heater, Microwave, Range, Refrigerator
Exterior
Exterior Feature French Doors, Irrigation System, Sidewalk, Sliding Doors
Parking Features Driveway
Garage Spaces 2.0
Pool Gunite, In Ground, Screen Enclosure
Utilities Available Cable Available, Electricity Connected, Phone Available, Public, Sewer Connected
View Pool
Roof Type Shingle
Porch Covered, Enclosed, Porch, Screened
Attached Garage true
Garage true
Private Pool Yes
Building
Lot Description Corner Lot
Entry Level One
Foundation Slab
Lot Size Range Up to 10,889 Sq. Ft.
Sewer Public Sewer
Water Public
Architectural Style Florida
Structure Type Block
New Construction false
Construction Status Appraisal,Financing,Inspections
Schools
Elementary Schools Fox Hollow Elementary-Po
Middle Schools Chasco Middle-Po
High Schools Gulf High-Po
Others
Senior Community No
Ownership Fee Simple
Acceptable Financing Cash, Conventional, VA Loan
Listing Terms Cash, Conventional, VA Loan
Special Listing Condition None
Read Less Info
Want to know what your home might be worth? Contact us for a FREE valuation!

Our team is ready to help you sell your home for the highest possible price ASAP

© 2024 My Florida Regional MLS DBA Stellar MLS. All Rights Reserved.
Bought with COLDWELL BANKER FIGREY&SONRES
GET MORE INFORMATION

Agent | License ID: SL3269324






