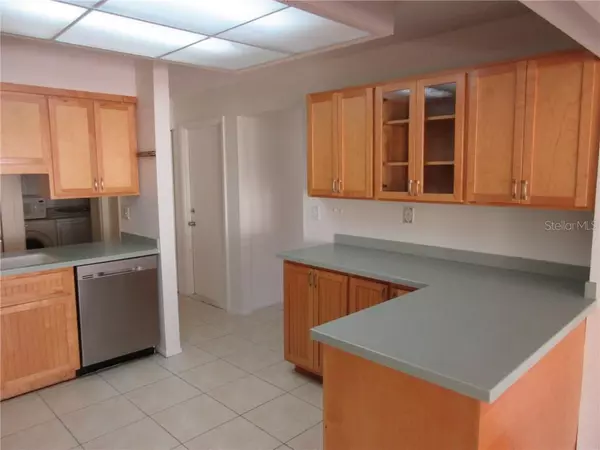$225,000
$225,000
For more information regarding the value of a property, please contact us for a free consultation.
3 Beds
2 Baths
1,485 SqFt
SOLD DATE : 08/26/2019
Key Details
Sold Price $225,000
Property Type Single Family Home
Sub Type Single Family Residence
Listing Status Sold
Purchase Type For Sale
Square Footage 1,485 sqft
Price per Sqft $151
Subdivision Cypress Green
MLS Listing ID U8050927
Sold Date 08/26/19
Bedrooms 3
Full Baths 2
Construction Status No Contingency
HOA Fees $4/ann
HOA Y/N Yes
Year Built 1982
Annual Tax Amount $1,238
Lot Size 4,791 Sqft
Acres 0.11
Lot Dimensions 55X90
Property Description
Move-in ready, Zero Lot Line, Palm Harbor home in Cypress Green. Updated Kitchen cabinetry. New Roof 2019. New Appliances 2019. BRAND NEW CARRIER A/C/SYSTEM WITH FULL WARRANTY. New paint inside and out. New Carpet in bedrooms. New laminate flooring in the 12 X 20 Florida Room. New Front Door. New Electrical Panel. Xeriscaped back yard that backs to lushly landscaped creek with no view-able rear neighbors. Inside Laundry Room. Vaulted Family Room Ceiling. Florida Room has double pane windows and overlooks a nicely landscaped side yard. Zoned for very popular schools and close to shopping. Voluntary HOA with No Deed Restrictions. Buyer to verify exact room dimensions. Rooms rounded to the nearest foot.
Location
State FL
County Pinellas
Community Cypress Green
Zoning RPD-5
Rooms
Other Rooms Attic, Family Room, Florida Room, Inside Utility
Interior
Interior Features Cathedral Ceiling(s), Ceiling Fans(s), Solid Surface Counters, Split Bedroom, Vaulted Ceiling(s), Walk-In Closet(s)
Heating Central, Electric
Cooling Central Air
Flooring Carpet, Ceramic Tile, Laminate
Furnishings Unfurnished
Fireplace false
Appliance Dishwasher, Disposal, Dryer, Electric Water Heater, Exhaust Fan, Ice Maker, Range, Range Hood, Refrigerator, Washer
Laundry Inside, Laundry Room
Exterior
Exterior Feature French Doors, Sidewalk
Parking Features Garage Door Opener
Garage Spaces 1.0
Utilities Available BB/HS Internet Available, Cable Available, Public, Sewer Connected, Street Lights
View Park/Greenbelt, Trees/Woods
Roof Type Shingle
Porch Front Porch
Attached Garage true
Garage true
Private Pool No
Building
Lot Description Drainage Canal, Sidewalk, Paved
Entry Level One
Foundation Slab
Lot Size Range Up to 10,889 Sq. Ft.
Sewer Public Sewer
Water Public
Architectural Style Ranch
Structure Type Block,Stucco
New Construction false
Construction Status No Contingency
Schools
Elementary Schools Highland Lakes Elementary-Pn
Middle Schools Carwise Middle-Pn
High Schools Palm Harbor Univ High-Pn
Others
Pets Allowed Yes
Senior Community No
Ownership Fee Simple
Monthly Total Fees $4
Membership Fee Required Optional
Special Listing Condition None
Read Less Info
Want to know what your home might be worth? Contact us for a FREE valuation!

Our team is ready to help you sell your home for the highest possible price ASAP

© 2024 My Florida Regional MLS DBA Stellar MLS. All Rights Reserved.
Bought with HOME TEAM REALTY
GET MORE INFORMATION

Agent | License ID: SL3269324






