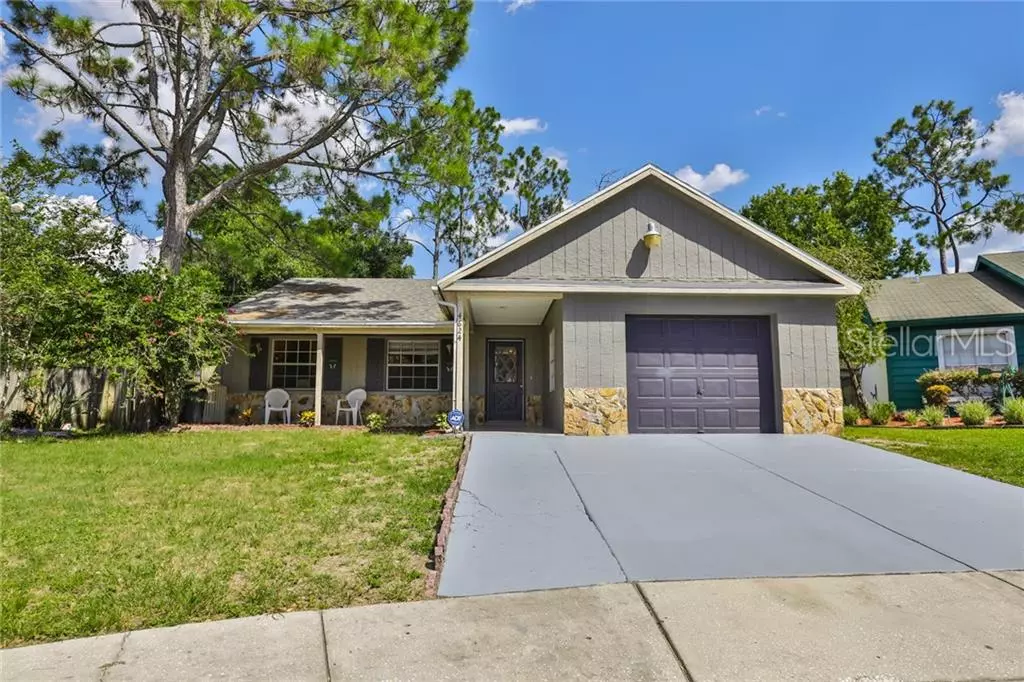$170,000
$186,000
8.6%For more information regarding the value of a property, please contact us for a free consultation.
3 Beds
2 Baths
1,432 SqFt
SOLD DATE : 10/21/2019
Key Details
Sold Price $170,000
Property Type Single Family Home
Sub Type Single Family Residence
Listing Status Sold
Purchase Type For Sale
Square Footage 1,432 sqft
Price per Sqft $118
Subdivision Country Hills Unit One A
MLS Listing ID T3183327
Sold Date 10/21/19
Bedrooms 3
Full Baths 2
Construction Status Inspections,No Contingency
HOA Fees $23/ann
HOA Y/N Yes
Year Built 1985
Annual Tax Amount $596
Lot Size 6,098 Sqft
Acres 0.14
Property Description
Back to the Market, Buyer's financial fell through. Price adjusted and now could be approved for FHA. Charming home with very low taxes, low HOA and No CDD in the beautiful Plant City area, located on the Cul-de-sac with a large front porch, giving you the privacy that you are looking for. With 1,432 Sq. Ft. 3 beds, 2 baths & one car garage that now is used as a extra room but easy to converted to garage again. Renovated kitchen in 2018, granite counter top, new wood cabinets, under-mount sink, stainless steel appliances, ceiling fan & eating space in the kitchen. NEW ROOF 2018, NEW WATER HEATHER NEW A/C. The house boats formal living room, high ceilings, fire place, & ceiling fan. Formal dining room next to the kitchen with sliding doors that gives access to the large covered & screened patio with ceramic tile also access to the deck with utility sink & the wide fenced back yard. Very spacious Master room with two closets & ceiling fan, the Master bathroom had a modification and converted in accessible Handicap bathroom with large shower and additional vanity. The garage is used as a room with A/C ducts & isolated wall. The secondary room are very spacious with large closets. Country Hills Community has a great location near shopping, restaurants, hospitals and easy access to I-4 less than 5 minutes, Hwy 92, Martin L. King Blvd, & more. The community offers Basketball court, Play ground, & park. Won't last long, make your call today for you appointment.
Location
State FL
County Hillsborough
Community Country Hills Unit One A
Zoning PD
Rooms
Other Rooms Family Room, Formal Dining Room Separate, Storage Rooms
Interior
Interior Features Ceiling Fans(s), Eat-in Kitchen, High Ceilings, L Dining, Open Floorplan, Solid Wood Cabinets, Stone Counters, Thermostat
Heating Central, Electric
Cooling Central Air
Flooring Ceramic Tile
Fireplaces Type Living Room, Wood Burning
Furnishings Unfurnished
Fireplace true
Appliance Convection Oven, Dishwasher, Disposal, Microwave, Range, Refrigerator
Laundry Inside
Exterior
Exterior Feature Fence, Lighting, Sidewalk, Sliding Doors, Storage
Parking Features Driveway
Community Features Deed Restrictions, Golf Carts OK, Park, Playground
Utilities Available Public, Street Lights
Amenities Available Basketball Court, Park, Playground
Roof Type Shingle
Porch Covered, Enclosed, Front Porch, Patio, Porch, Screened
Attached Garage true
Garage false
Private Pool No
Building
Lot Description Sidewalk, Paved
Entry Level One
Foundation Slab
Lot Size Range Up to 10,889 Sq. Ft.
Sewer Public Sewer
Water Public
Architectural Style Florida
Structure Type Block,Stone
New Construction false
Construction Status Inspections,No Contingency
Schools
Elementary Schools Robles-Hb
Middle Schools Greco-Hb
High Schools King-Hb
Others
Pets Allowed Yes
Senior Community No
Pet Size Large (61-100 Lbs.)
Ownership Fee Simple
Monthly Total Fees $23
Acceptable Financing Cash, Conventional, FHA, Other
Membership Fee Required Required
Listing Terms Cash, Conventional, FHA, Other
Num of Pet 2
Special Listing Condition None
Read Less Info
Want to know what your home might be worth? Contact us for a FREE valuation!

Our team is ready to help you sell your home for the highest possible price ASAP

© 2024 My Florida Regional MLS DBA Stellar MLS. All Rights Reserved.
Bought with EQUITY TRENZ REALTY LLC
GET MORE INFORMATION

Agent | License ID: SL3269324






