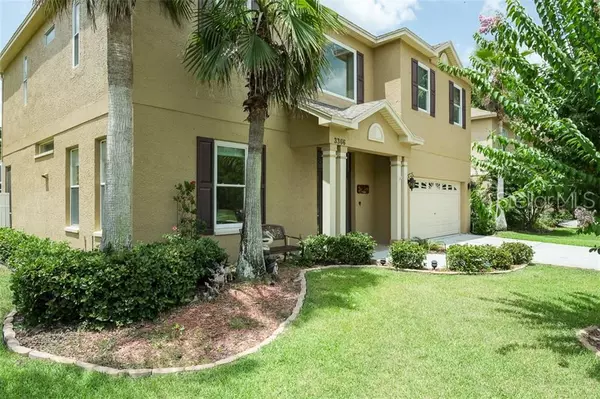$387,500
$399,900
3.1%For more information regarding the value of a property, please contact us for a free consultation.
4 Beds
3 Baths
2,587 SqFt
SOLD DATE : 10/09/2019
Key Details
Sold Price $387,500
Property Type Single Family Home
Sub Type Single Family Residence
Listing Status Sold
Purchase Type For Sale
Square Footage 2,587 sqft
Price per Sqft $149
Subdivision Misty Woods
MLS Listing ID U8050534
Sold Date 10/09/19
Bedrooms 4
Full Baths 2
Half Baths 1
Construction Status Appraisal,Financing,Inspections
HOA Fees $63/mo
HOA Y/N Yes
Year Built 2000
Annual Tax Amount $5,154
Lot Size 7,840 Sqft
Acres 0.18
Lot Dimensions 70x110
Property Description
PRIDE OF OWNERSHIP ABOUNDS!! THIS HOME IS BETTER THAN NEW! 2019 BRAND NEW ROOF AND NEW HOT WATER HEATING SYSTEM! COMPLETELY MOVE IN READY FOR A BRAND NEW OWNER!! JUST WAIT UNTIL YOU WALK INTO THE SOARING 20FT FOYER WITH CROWN MOLDINGS - IT'S BREATHTAKING! THERE IS A FORMAL DINING ROOM AND EXTREMELY SPACIOUS 'GREAT ROOM' THAT IS WIDE OPEN TO THE KITCHEN ADORNING NEUTRAL FASHIONABLE CABINETS, GRANITE COUNTERTOPS, COOKING ISLAND & STAINLESS STEEL APPLIANCES. THIS FABULOUS LIVING SPACE OPENS UP TO A MAGNIFICENT SCREEN ENCLOSED POOL & PRIVATE FENCED-IN BACKYARD EQUIPPED WITH ITS VERY OWN TIKI HUT & FIREPIT FOR FAMILY FUN AND EASY ENTERTAINING!! AS IF THIS WASN'T ENOUGH... THE UPSTAIRS LIVING SPACE OFFERS AN ENOURMOUS BONUS ROOM SURROUNDED BY 3 SPACIOUS BEDROOMS AND A MASTER SUITE W DUAL SINKS, GARDEN TUB AND SEPARATE SHOWER!! UPGRADES INCLUDE TWO A/C SYSTEMS INTALLED IN 2010 AND 2016! NEW HURRICANE WINDOWS IN 2018! NEW LAMINATE FLOORING 2015! NEW REFRIGERATOR AND DISHWASHER 2016! NEW POWDER ROOM VANITY 2017! AND NEW EXTERIOR PAINT IN 2018!! THIS BEAUTIFUL HOME IS PERFECTLY LOCATED ON A PRIVATE CUL-DE-SAC IN SOUGHT AFTER MISTY WOODS! VERY CLOSE TO PINELLAS TRAIL, BROOKER CREEK ELEMENTARY AND EAST LAKE HIGH SCHOOLS AND ALL THAT THE EAST LAKE COORIDOR HAS TO OFFER!! ALL OF THIS AND MORE CAN BE YOURS! DON'T MISS OUT! MAKE AN APPOINTMENT TODAY!!
Location
State FL
County Pinellas
Community Misty Woods
Zoning RPD-2.5_1.
Rooms
Other Rooms Bonus Room
Interior
Interior Features Built-in Features, Cathedral Ceiling(s), Ceiling Fans(s), Eat-in Kitchen, High Ceilings, Solid Surface Counters, Vaulted Ceiling(s), Walk-In Closet(s)
Heating Central, Electric, Heat Pump
Cooling Central Air
Flooring Carpet, Ceramic Tile, Laminate
Furnishings Furnished
Fireplace false
Appliance Dishwasher, Disposal, Microwave, Range, Refrigerator
Laundry Inside, Laundry Room
Exterior
Exterior Feature Fence, Irrigation System, Lighting, Rain Gutters, Sliding Doors
Parking Features Driveway, Garage Door Opener
Garage Spaces 2.0
Pool Auto Cleaner, Gunite, In Ground, Screen Enclosure
Community Features Deed Restrictions
Utilities Available BB/HS Internet Available, Cable Available, Cable Connected, Electricity Available, Electricity Connected, Public, Sewer Connected, Sprinkler Meter, Water Available
View Garden, Pool
Roof Type Shingle
Porch Patio, Screened
Attached Garage true
Garage true
Private Pool Yes
Building
Lot Description In County, Level, Sidewalk, Paved
Entry Level Two
Foundation Slab
Lot Size Range Up to 10,889 Sq. Ft.
Sewer Public Sewer
Water Public
Architectural Style Florida
Structure Type Block,Stucco
New Construction false
Construction Status Appraisal,Financing,Inspections
Schools
Elementary Schools Brooker Creek Elementary-Pn
Middle Schools Tarpon Springs Middle-Pn
High Schools East Lake High-Pn
Others
Pets Allowed Yes
HOA Fee Include Trash
Senior Community No
Pet Size Extra Large (101+ Lbs.)
Ownership Fee Simple
Monthly Total Fees $63
Acceptable Financing Cash, Conventional, FHA, VA Loan
Membership Fee Required Required
Listing Terms Cash, Conventional, FHA, VA Loan
Special Listing Condition None
Read Less Info
Want to know what your home might be worth? Contact us for a FREE valuation!

Our team is ready to help you sell your home for the highest possible price ASAP

© 2024 My Florida Regional MLS DBA Stellar MLS. All Rights Reserved.
Bought with ALL PRO REALTY
GET MORE INFORMATION

Agent | License ID: SL3269324






