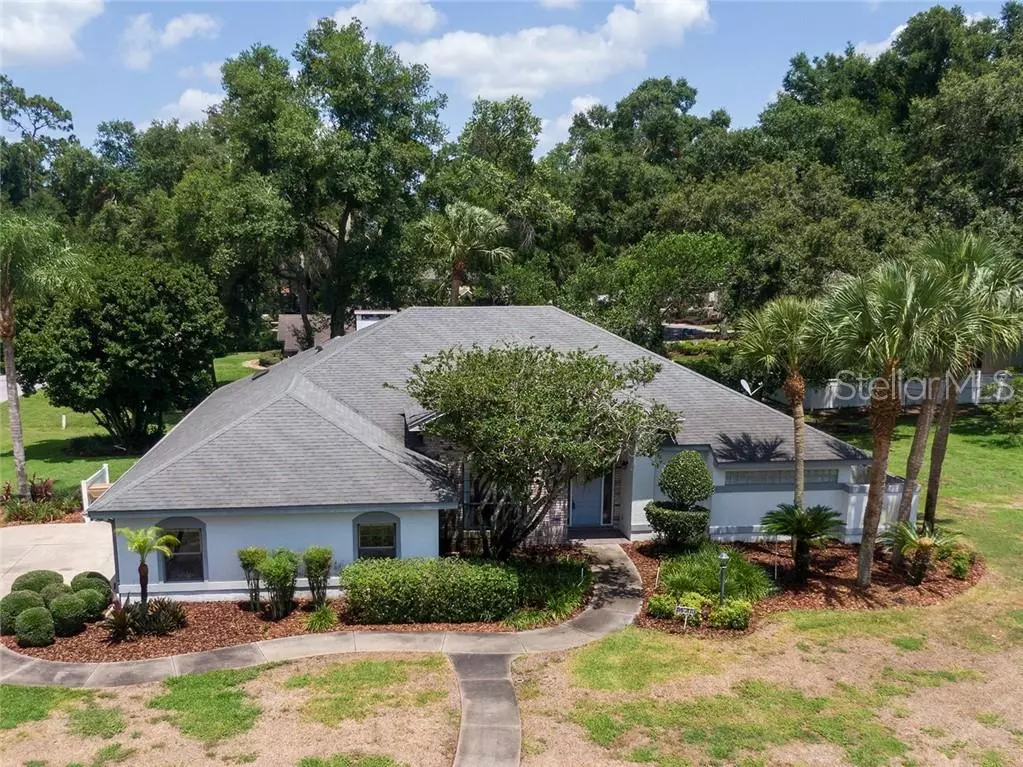$239,900
$239,900
For more information regarding the value of a property, please contact us for a free consultation.
3 Beds
2 Baths
2,442 SqFt
SOLD DATE : 08/16/2019
Key Details
Sold Price $239,900
Property Type Single Family Home
Sub Type Single Family Residence
Listing Status Sold
Purchase Type For Sale
Square Footage 2,442 sqft
Price per Sqft $98
Subdivision Blue Lake Bend Sub
MLS Listing ID G5017400
Sold Date 08/16/19
Bedrooms 3
Full Baths 2
Construction Status Appraisal,Financing,Inspections
HOA Y/N No
Year Built 1989
Annual Tax Amount $2,382
Lot Size 0.520 Acres
Acres 0.52
Lot Dimensions 136x116x147x140
Property Description
If you have ever dreamed of living in a large custom home on a huge corner lot within an established community with NO HOA, look no further! Welcome home to this 3 bedroom, 2 bath split plan in the Blue Lake Bend neighborhood in the heart of Lake County, FL. As you step inside, you're greeted by the formal dining and living rooms, perfect for welcoming guests for dinner parties and game nights. The central kitchen offers miles of counter and cabinet space and a separate breakfast nook with built-in desk and shelving. The family room offers comfortable additional living space, with a floor to ceiling brick fireplace and built-in shelving. The split floor plan makes the master bedroom a private retreat, with sliding door access to the Florida room and an attached bath featuring jetted garden tub, walk in shower and a huge walk in closet. The home surrounds the impressive Florida room, featuring tongue and groove wood walls & ceilings, skylights for even more natural light, and quiet backyard views - perfect for enjoying every season. Two additional bedrooms and a guest bath offer plenty of space for family & friends, and a large laundry room with utility sink provides comfortable laundering. Just minutes from your doorstep are the charming downtown shopping and dining areas of both Mount Dora and Eustis, while the new Wekiva Expressway extension is only 15 minutes for an easy commute to anywhere in Orlando. Don't miss your opportunity to make this great property your new home!
Location
State FL
County Lake
Community Blue Lake Bend Sub
Zoning R-2
Rooms
Other Rooms Attic, Family Room, Florida Room, Formal Dining Room Separate, Formal Living Room Separate, Inside Utility
Interior
Interior Features Built-in Features, Ceiling Fans(s), Central Vaccum, Crown Molding, High Ceilings, Kitchen/Family Room Combo, Skylight(s), Split Bedroom, Thermostat, Tray Ceiling(s), Walk-In Closet(s)
Heating Central, Electric
Cooling Central Air
Flooring Carpet, Tile
Fireplaces Type Wood Burning
Fireplace true
Appliance Dishwasher, Range, Range Hood, Refrigerator
Laundry Inside, Laundry Room
Exterior
Exterior Feature Irrigation System, Lighting, Rain Gutters, Sidewalk, Sliding Doors, Storage
Parking Features Driveway, Garage Door Opener, Garage Faces Side, Golf Cart Garage, Golf Cart Parking, Oversized, Parking Pad
Garage Spaces 3.0
Utilities Available Cable Available, Electricity Connected, Public
Roof Type Shingle
Porch Enclosed, Patio
Attached Garage true
Garage true
Private Pool No
Building
Lot Description Corner Lot, In County, Level, Oversized Lot, Street Dead-End, Paved, Unincorporated
Entry Level One
Foundation Slab
Lot Size Range 1/2 Acre to 1 Acre
Sewer Septic Tank
Water Well
Structure Type Block,Brick,Stucco
New Construction false
Construction Status Appraisal,Financing,Inspections
Schools
Elementary Schools Eustis Elem
Middle Schools Eustis Middle
High Schools Eustis High School
Others
Senior Community No
Ownership Fee Simple
Acceptable Financing Cash, Conventional, VA Loan
Listing Terms Cash, Conventional, VA Loan
Special Listing Condition None
Read Less Info
Want to know what your home might be worth? Contact us for a FREE valuation!

Our team is ready to help you sell your home for the highest possible price ASAP

© 2024 My Florida Regional MLS DBA Stellar MLS. All Rights Reserved.
Bought with EXP REALTY LLC
GET MORE INFORMATION

Agent | License ID: SL3269324






