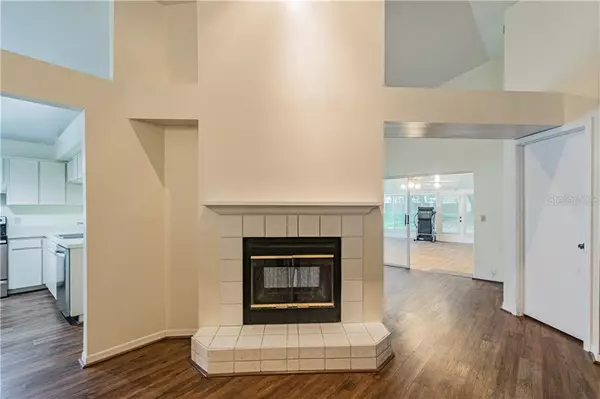$225,000
$230,000
2.2%For more information regarding the value of a property, please contact us for a free consultation.
3 Beds
2 Baths
1,937 SqFt
SOLD DATE : 09/18/2019
Key Details
Sold Price $225,000
Property Type Single Family Home
Sub Type Single Family Residence
Listing Status Sold
Purchase Type For Sale
Square Footage 1,937 sqft
Price per Sqft $116
Subdivision Walden Lake Unit 30 Ph 11 S
MLS Listing ID T3177128
Sold Date 09/18/19
Bedrooms 3
Full Baths 2
Construction Status Appraisal,Financing,Inspections
HOA Fees $22
HOA Y/N Yes
Year Built 1990
Annual Tax Amount $1,861
Lot Size 0.340 Acres
Acres 0.34
Lot Dimensions 63x237
Property Description
This special 3/2 sits on a .34 acre lot and has a ONE OF A KIND park like back yard. Be impressed right from the front door-stunning industrial grade- waterproof wood grain vinyl plank flooring and check out the charming two sided wood burning fireplace & large family room plus the HUGE 20x20 Florida Room - fully heated & cooled with wood grain ceramic tile flooring & great views of that awesome back yard..... You'll enjoy the large eat in kitchen with oodles of storage that opens to the family room. To save you $$'s on your electric bill this owner recently invested in a 4 ton TRANE HVAC system - fully redone - including duct work & vents, AC was extended into the garage, they added an insulated garage door, a high grade painted floor & upgraded attic the insulation. HVAC has a transferable 10 year warranty. Newer 80 gallon hot water heater, tiled storage room, custom blinds & ALL the pop corn ceilings were removed. Another smart feature is a covered back deck so you can leisurely enjoy the beauty of nature in this exceptional back yard. Well maintained throughout, roof has upgraded 30 year shingles. This home is fresh & spacious - truly move in ready! The Walden Lake community is a very desired location.. featuring walking trails, a dog park, & a lakeside park with playground. It's also very convenient to shopping & other recreation.
Location
State FL
County Hillsborough
Community Walden Lake Unit 30 Ph 11 S
Zoning PD
Rooms
Other Rooms Florida Room, Storage Rooms
Interior
Interior Features Ceiling Fans(s), Eat-in Kitchen, Living Room/Dining Room Combo, Split Bedroom, Vaulted Ceiling(s), Window Treatments
Heating Central, Electric
Cooling Central Air
Flooring Ceramic Tile, Vinyl
Fireplaces Type Family Room, Living Room, Wood Burning
Fireplace true
Appliance Dishwasher, Microwave, Range, Refrigerator
Laundry In Garage
Exterior
Exterior Feature Sliding Doors, Storage
Parking Features Garage Door Opener, Off Street, Parking Pad
Garage Spaces 2.0
Community Features Park, Playground
Utilities Available Cable Connected, Electricity Connected
Amenities Available Park, Playground
View Trees/Woods
Roof Type Shingle
Porch Covered
Attached Garage true
Garage true
Private Pool No
Building
Lot Description Oversized Lot, Sidewalk, Paved
Entry Level One
Foundation Slab
Lot Size Range 1/4 Acre to 21779 Sq. Ft.
Sewer Public Sewer
Water Public
Architectural Style Contemporary
Structure Type Block,Stucco,Wood Frame
New Construction false
Construction Status Appraisal,Financing,Inspections
Others
Pets Allowed Yes
Senior Community No
Ownership Fee Simple
Monthly Total Fees $49
Acceptable Financing Cash, Conventional, FHA, VA Loan
Membership Fee Required Required
Listing Terms Cash, Conventional, FHA, VA Loan
Special Listing Condition None
Read Less Info
Want to know what your home might be worth? Contact us for a FREE valuation!

Our team is ready to help you sell your home for the highest possible price ASAP

© 2024 My Florida Regional MLS DBA Stellar MLS. All Rights Reserved.
Bought with THE SOMERDAY GROUP PL
GET MORE INFORMATION

Agent | License ID: SL3269324






