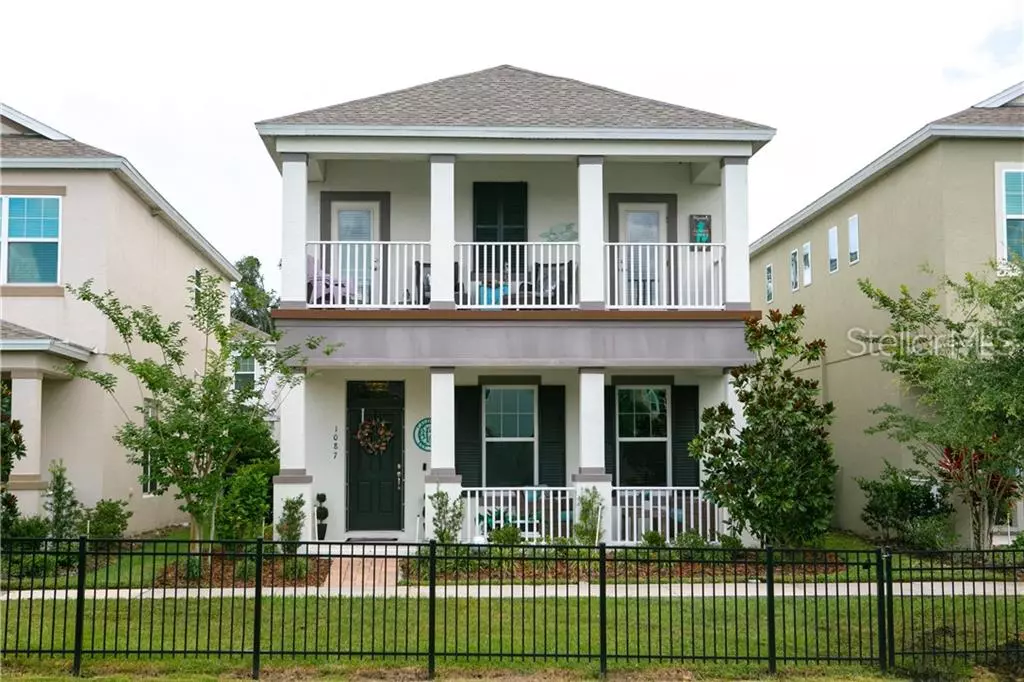$365,000
$374,999
2.7%For more information regarding the value of a property, please contact us for a free consultation.
3 Beds
3 Baths
1,838 SqFt
SOLD DATE : 07/25/2019
Key Details
Sold Price $365,000
Property Type Single Family Home
Sub Type Single Family Residence
Listing Status Sold
Purchase Type For Sale
Square Footage 1,838 sqft
Price per Sqft $198
Subdivision Baldwin Cove
MLS Listing ID O5792853
Sold Date 07/25/19
Bedrooms 3
Full Baths 2
Half Baths 1
Construction Status Financing
HOA Fees $98/qua
HOA Y/N Yes
Year Built 2014
Annual Tax Amount $4,012
Lot Size 3,049 Sqft
Acres 0.07
Property Description
Live in the highly coveted neighborhood of Baldwin Cove. Situated close to Baldwin Park, you will love all that this home has to offer. Drink your morning cup of tea or coffee on the front porch or balcony and enjoy the pond views, your choice! Hear the magical sounds of the fountain as you start your day. This home spares no expense with the custom upgrades. Everything from the flooring to the door knobs was designed by the owner. With over $30,000 of upgrades and a balcony upgrade, you'll be sure to fall in love with this home. Quartz counters, upgraded cabinetry, and 12" x 24" ceramic tiling in the kitchen, master bath, and guest bathroom. Engineered wood downstairs in the living area and hallway from the garage. Kitchen has an open concept which is great for entertaining! Eat in bar area, perfect for some bar stools. Upgraded iron railing staircase and rich dark wood stairway to your loft/landing area. This loft feature is wonderful for a home office, theater room, exercise room, or whatever else you can think of! Relax and retreat in your private master suite. Custom upgraded tray ceiling. Master bath has a separate tub with jets to take away the day! Custom tile layout and accent tiles in the large master shower, along with a window and sill to hold your bath products! The two bedrooms upstairs both have doors to connect to your balcony. This balcony has exceptional views of the pond, fountain, and neighborhood. You will just love spending time out there! Call for your personal tour today!
Location
State FL
County Orange
Community Baldwin Cove
Zoning PD/AN
Rooms
Other Rooms Loft
Interior
Interior Features Ceiling Fans(s), High Ceilings, In Wall Pest System, Living Room/Dining Room Combo, Open Floorplan, Solid Wood Cabinets, Stone Counters, Thermostat, Tray Ceiling(s), Walk-In Closet(s)
Heating Central
Cooling Central Air
Flooring Ceramic Tile, Hardwood
Fireplace false
Appliance Built-In Oven, Cooktop, Dishwasher, Disposal, Electric Water Heater, Microwave, Refrigerator, Washer
Laundry Laundry Room, Upper Level
Exterior
Exterior Feature Balcony, Irrigation System, Lighting, Sidewalk
Parking Features Garage Door Opener, Garage Faces Rear, Off Street
Garage Spaces 2.0
Utilities Available BB/HS Internet Available, Cable Available, Electricity Available, Public, Street Lights
Roof Type Shingle
Porch Front Porch
Attached Garage true
Garage true
Private Pool No
Building
Lot Description Sidewalk
Story 2
Entry Level Two
Foundation Slab
Lot Size Range Up to 10,889 Sq. Ft.
Builder Name Meritage Homes
Sewer Public Sewer
Water Public
Structure Type Block,Concrete
New Construction false
Construction Status Financing
Schools
Elementary Schools Baldwin Park Elementary
Middle Schools Glenridge Middle
High Schools Winter Park High
Others
Pets Allowed Yes
Senior Community No
Ownership Fee Simple
Monthly Total Fees $98
Acceptable Financing Cash, Conventional, FHA, VA Loan
Membership Fee Required Required
Listing Terms Cash, Conventional, FHA, VA Loan
Special Listing Condition None
Read Less Info
Want to know what your home might be worth? Contact us for a FREE valuation!

Our team is ready to help you sell your home for the highest possible price ASAP

© 2024 My Florida Regional MLS DBA Stellar MLS. All Rights Reserved.
Bought with KELLER WILLIAMS ADVANTAGE 2 REALTY
GET MORE INFORMATION

Agent | License ID: SL3269324






