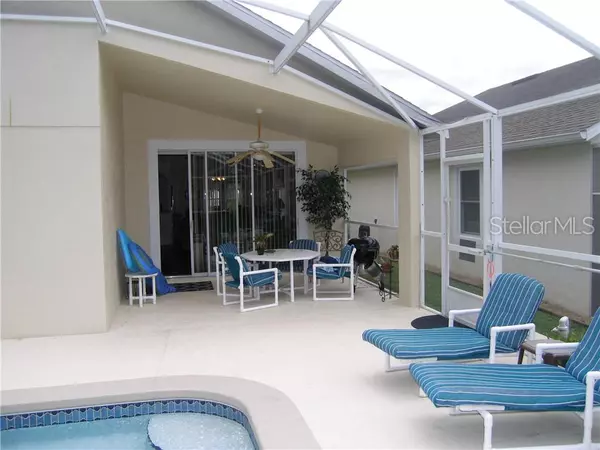$246,000
$260,000
5.4%For more information regarding the value of a property, please contact us for a free consultation.
4 Beds
2 Baths
1,681 SqFt
SOLD DATE : 09/05/2019
Key Details
Sold Price $246,000
Property Type Single Family Home
Sub Type Single Family Residence
Listing Status Sold
Purchase Type For Sale
Square Footage 1,681 sqft
Price per Sqft $146
Subdivision Highlands Reserve Ph 05
MLS Listing ID O5792072
Sold Date 09/05/19
Bedrooms 4
Full Baths 2
Construction Status Appraisal,Financing,Inspections
HOA Fees $44/ann
HOA Y/N Yes
Year Built 2002
Annual Tax Amount $3,306
Lot Size 6,098 Sqft
Acres 0.14
Property Description
Enjoy the privacy of your own home in Highlands Reserve, a Golf community near Disney World. You will always feel like you are on vacation at Highlands Reserve with its golf course, tennis courts, and community pool, and you will appreciate your private, screened-in, west-facing pool and spa, heated and complete with a covered lanai for pool-side dining. For inside recreation, there is a pool table with a decorative hanging pool table lamp. The home comes with many updates including ceramic-wood-plank flooring, a new central air conditioning system (2017) a new pool heater (2017), a new front door and new outside paint. Furniture is negotiable. This community is zoned for short term rental and is ideal for making this 4 bedroom home your vacation home, your full time private residence or future retirement/seasonal home.
Location
State FL
County Polk
Community Highlands Reserve Ph 05
Interior
Interior Features Cathedral Ceiling(s), Ceiling Fans(s), High Ceilings, L Dining, Open Floorplan, Window Treatments
Heating Electric
Cooling Central Air, Humidity Control
Flooring Carpet, Ceramic Tile
Fireplace false
Appliance Dishwasher, Disposal, Dryer, Electric Water Heater, Microwave, Range Hood, Washer
Laundry Inside, Laundry Room
Exterior
Exterior Feature Irrigation System, Rain Gutters, Sidewalk
Garage Spaces 2.0
Pool Gunite, Heated, In Ground, Screen Enclosure
Community Features Golf, Pool, Sidewalks, Tennis Courts
Utilities Available BB/HS Internet Available, Cable Available, Electricity Connected, Phone Available, Public, Sewer Connected, Street Lights, Water Available
Amenities Available Clubhouse, Golf Course, Pool, Tennis Court(s)
View Trees/Woods
Roof Type Shingle
Porch Covered, Patio, Screened
Attached Garage true
Garage true
Private Pool Yes
Building
Lot Description Sidewalk
Entry Level One
Foundation Slab
Lot Size Range Up to 10,889 Sq. Ft.
Sewer Public Sewer
Water Public
Architectural Style Contemporary, Florida
Structure Type Block
New Construction false
Construction Status Appraisal,Financing,Inspections
Others
Pets Allowed Yes
HOA Fee Include Pool,Management,Recreational Facilities
Senior Community No
Ownership Fee Simple
Monthly Total Fees $44
Acceptable Financing Cash, Conventional, FHA, VA Loan
Listing Terms Cash, Conventional, FHA, VA Loan
Special Listing Condition None
Read Less Info
Want to know what your home might be worth? Contact us for a FREE valuation!

Our team is ready to help you sell your home for the highest possible price ASAP

© 2024 My Florida Regional MLS DBA Stellar MLS. All Rights Reserved.
Bought with EXIT REALTY CHAMPIONS
GET MORE INFORMATION

Agent | License ID: SL3269324






