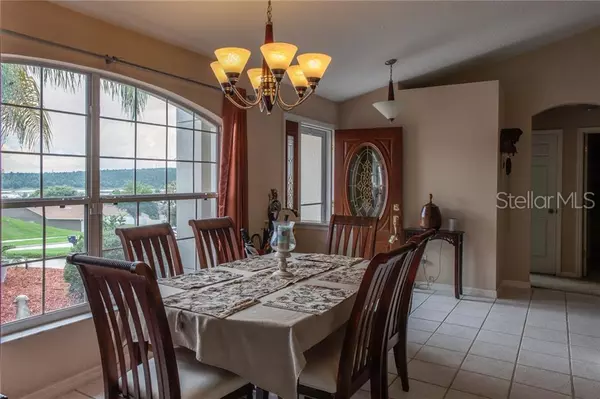$226,000
$229,999
1.7%For more information regarding the value of a property, please contact us for a free consultation.
3 Beds
2 Baths
1,550 SqFt
SOLD DATE : 08/12/2019
Key Details
Sold Price $226,000
Property Type Single Family Home
Sub Type Single Family Residence
Listing Status Sold
Purchase Type For Sale
Square Footage 1,550 sqft
Price per Sqft $145
Subdivision Minneola Quail Valley Estates Lt 377 Pb 52
MLS Listing ID G5017116
Sold Date 08/12/19
Bedrooms 3
Full Baths 2
HOA Fees $24/ann
HOA Y/N Yes
Year Built 2004
Annual Tax Amount $1,167
Lot Size 0.370 Acres
Acres 0.37
Property Description
PRICE REDUCTION!! MOTIVATED SELLER!! Come see this charming 3/2 home in the most sought after community of Quail Valley.
Impeccable, lush landscaping with a lake view greets you as you arrive.
Upon entering notice the lovely custom front door leading to an open floor plan, that is great for entertaining.
The split floor plan offers a master bedroom retreat, with a relaxing garden tub and shower.
The kitchen has granite counter tops and a cozy bistro area for casual dining.
With no rear neighbors, the over sized fenced back yard is an oasis of tranquility. Perfect for get togethers and BBQ's.
This home comes with upgraded features of hurricane shutters, sprinkler system, and a brand new roof in 2017.
With easy access to the turnpike, your commute to metro Orlando is a breeze.
A rated schools, community park and extremely low HOA fees completes this fabulous home!
View it today.
As an added bonus, bedrooms recently painted!
Location
State FL
County Lake
Community Minneola Quail Valley Estates Lt 377 Pb 52
Zoning RSF-2
Rooms
Other Rooms Attic, Formal Dining Room Separate, Formal Living Room Separate, Inside Utility
Interior
Interior Features Cathedral Ceiling(s), Ceiling Fans(s), Eat-in Kitchen, Kitchen/Family Room Combo, Living Room/Dining Room Combo, Split Bedroom, Walk-In Closet(s), Window Treatments
Heating Central
Cooling Central Air
Flooring Carpet, Ceramic Tile
Furnishings Unfurnished
Fireplace false
Appliance Dishwasher, Disposal, Electric Water Heater, Microwave, Range, Refrigerator
Laundry Corridor Access, Laundry Room
Exterior
Exterior Feature Fence, Hurricane Shutters, Irrigation System, Satellite Dish, Sidewalk, Sliding Doors
Parking Features Garage Door Opener
Garage Spaces 2.0
Community Features Irrigation-Reclaimed Water, Sidewalks
Utilities Available Cable Connected, Electricity Connected, Sprinkler Recycled
View Y/N 1
View Water
Roof Type Shingle
Porch Covered, Enclosed
Attached Garage true
Garage true
Private Pool No
Building
Lot Description City Limits, In County, Oversized Lot, Sidewalk, Paved
Entry Level One
Foundation Slab
Lot Size Range 1/4 Acre to 21779 Sq. Ft.
Sewer Public Sewer
Water Public
Architectural Style Contemporary
Structure Type Concrete
New Construction false
Others
Pets Allowed Yes
HOA Fee Include Common Area Taxes
Senior Community No
Ownership Fee Simple
Monthly Total Fees $24
Acceptable Financing Cash, Conventional, FHA, USDA Loan, VA Loan
Membership Fee Required Required
Listing Terms Cash, Conventional, FHA, USDA Loan, VA Loan
Special Listing Condition None
Read Less Info
Want to know what your home might be worth? Contact us for a FREE valuation!

Our team is ready to help you sell your home for the highest possible price ASAP

© 2024 My Florida Regional MLS DBA Stellar MLS. All Rights Reserved.
Bought with COLDWELL BANKER RESIDENTIAL RE
GET MORE INFORMATION

Agent | License ID: SL3269324






