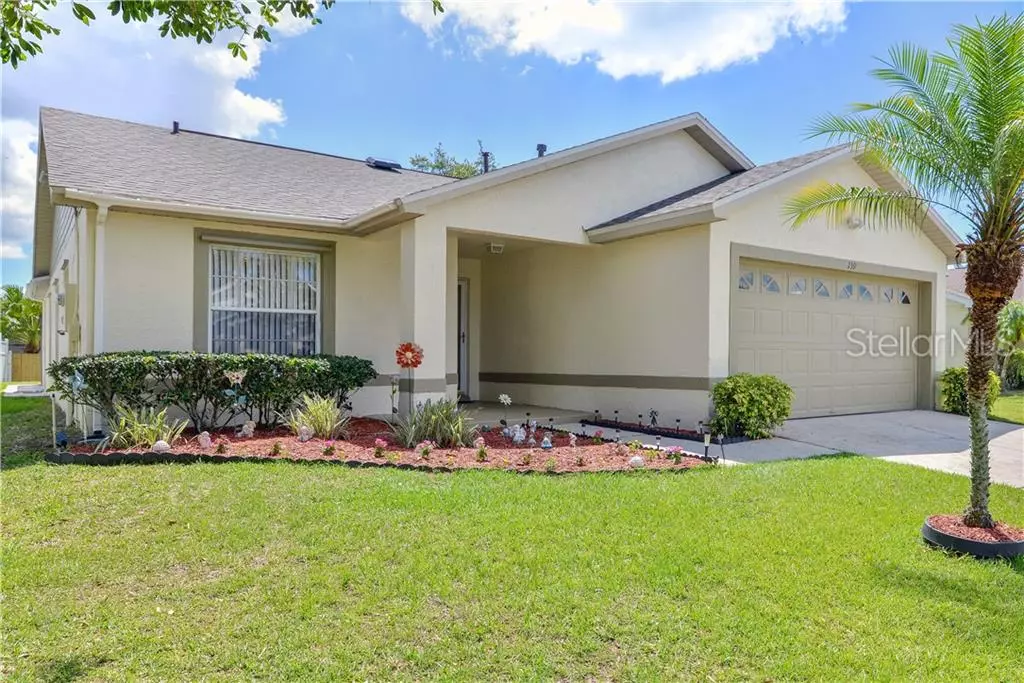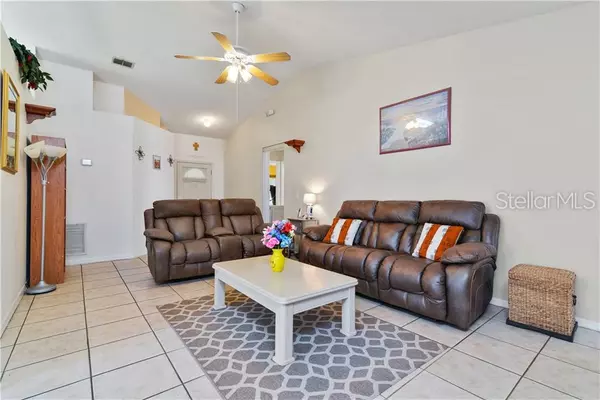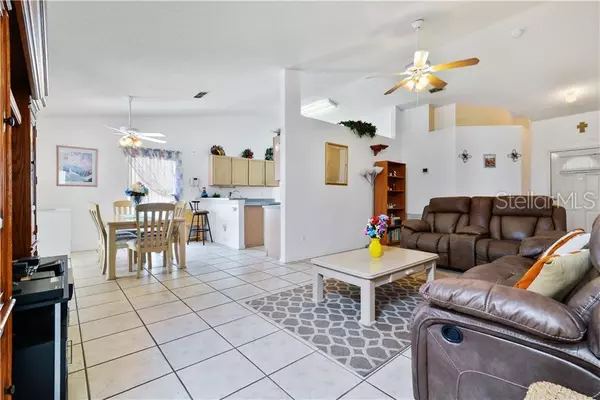$235,000
$239,000
1.7%For more information regarding the value of a property, please contact us for a free consultation.
4 Beds
2 Baths
1,546 SqFt
SOLD DATE : 09/30/2019
Key Details
Sold Price $235,000
Property Type Single Family Home
Sub Type Single Family Residence
Listing Status Sold
Purchase Type For Sale
Square Footage 1,546 sqft
Price per Sqft $152
Subdivision Indian Point Ph 6
MLS Listing ID S5018953
Sold Date 09/30/19
Bedrooms 4
Full Baths 2
Construction Status Inspections
HOA Fees $4/ann
HOA Y/N Yes
Year Built 1999
Annual Tax Amount $1,882
Lot Size 6,969 Sqft
Acres 0.16
Property Description
SITS ON A WIDER PREMIUM LOT - OVER 25K In new Recent LARGE TICKET ITEMS & UPGRADES- NEW GREEN ENERGY SOLAR ROOF PANELS for Water heater, NEW ROOF ,ALL CERAMIC TILE FLOORING , NEW HIGH EFFICENCY HVAC, NEW QUICK RECOVERY WATER TANK, NEW GUNITE POOL SURFACE, NEW MASTER BATH TILE , NEW EXTERIOR PAINT, TRIM,AND NEW BACK YARD FENCE.-- Lovely open floor plan, open eat in kitchen with all included stainless steel appliances , screened pool & Covered Lanai , . Indian Point offers home owners community get together s at the club house , Tennis, pool, cabana, community play area all for 50 dollars yearly HOA. All the expensive out of pocket items have been completed , no worries for many years to replace anything, move in ready, call your agent .
Location
State FL
County Osceola
Community Indian Point Ph 6
Zoning OPUD
Interior
Interior Features Ceiling Fans(s), Eat-in Kitchen, L Dining, Living Room/Dining Room Combo, Open Floorplan, Split Bedroom, Vaulted Ceiling(s), Walk-In Closet(s), Window Treatments
Heating Central, Electric, Natural Gas, Solar
Cooling Central Air
Flooring Ceramic Tile
Fireplace false
Appliance Dishwasher, Disposal, Dryer, Gas Water Heater, Microwave, Range, Refrigerator, Solar Hot Water, Solar Hot Water, Washer
Laundry Laundry Closet
Exterior
Exterior Feature Sidewalk
Garage Spaces 2.0
Pool Gunite, In Ground, Tile
Community Features Association Recreation - Owned, Deed Restrictions, Irrigation-Reclaimed Water, Park, Playground, Pool, Sidewalks, Tennis Courts
Utilities Available Cable Available, Electricity Connected, Natural Gas Connected, Public, Sewer Connected, Street Lights
Amenities Available Playground, Pool, Tennis Court(s)
View Pool
Roof Type Shingle
Porch Covered, Deck, Patio, Porch, Rear Porch, Screened
Attached Garage true
Garage true
Private Pool Yes
Building
Lot Description In County, Oversized Lot, Paved
Entry Level One
Foundation Slab
Lot Size Range Up to 10,889 Sq. Ft.
Sewer Public Sewer
Water Public
Architectural Style Florida
Structure Type Block,Stucco
New Construction false
Construction Status Inspections
Others
Pets Allowed Yes
HOA Fee Include Common Area Taxes,Pool,Recreational Facilities
Senior Community No
Pet Size Small (16-35 Lbs.)
Ownership Fee Simple
Monthly Total Fees $4
Acceptable Financing Cash, Conventional, FHA
Membership Fee Required Optional
Listing Terms Cash, Conventional, FHA
Num of Pet 2
Special Listing Condition None
Read Less Info
Want to know what your home might be worth? Contact us for a FREE valuation!

Our team is ready to help you sell your home for the highest possible price ASAP

© 2024 My Florida Regional MLS DBA Stellar MLS. All Rights Reserved.
Bought with MAIN STREET RENEWAL LLC
GET MORE INFORMATION

Agent | License ID: SL3269324






