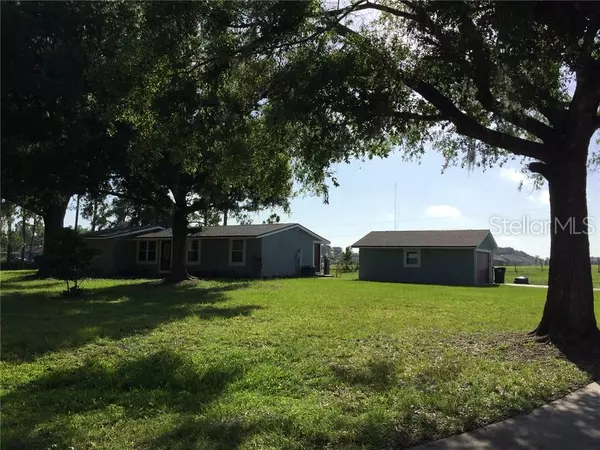$280,000
$299,000
6.4%For more information regarding the value of a property, please contact us for a free consultation.
3 Beds
2 Baths
1,152 SqFt
SOLD DATE : 09/27/2019
Key Details
Sold Price $280,000
Property Type Single Family Home
Sub Type Single Family Residence
Listing Status Sold
Purchase Type For Sale
Square Footage 1,152 sqft
Price per Sqft $243
Subdivision Lake Drawdy Estates
MLS Listing ID O5791328
Sold Date 09/27/19
Bedrooms 3
Full Baths 2
Construction Status Inspections
HOA Y/N No
Year Built 1982
Annual Tax Amount $2,382
Lot Size 1.080 Acres
Acres 1.08
Property Description
Like New! Totally renovated home on spacious acre lot with no Homeowner’s Association and Deeded Access to private spring-fed Lake Pickett. Access Gate within community. Located in a small quiet neighborhood on a cul-de-sac. New Kitchen, bathrooms, roof, insulation, double pane windows, flooring, light fixtures, ceiling fans, paint, stucco…All New. Features French doors in kitchen and master bedroom, double closets in master, huge walk in shower in master bathroom and double vanity, and Beautiful sunny kitchen with white cabinets and granite counters. Detached side-loading garaged features new garage door opener and keypad, windows and a service door facing toward house for easy access. All this and location too…Close to Shopping, freeways, schools, and major employers. A short commute to airports, state forests, and beautiful beaches!
Location
State FL
County Orange
Community Lake Drawdy Estates
Zoning R-1
Rooms
Other Rooms Inside Utility
Interior
Interior Features Ceiling Fans(s), Living Room/Dining Room Combo, Solid Surface Counters, Stone Counters
Heating Central
Cooling Central Air
Flooring Tile, Vinyl
Furnishings Unfurnished
Fireplace false
Appliance Dishwasher, Electric Water Heater, Microwave, Range, Refrigerator, Water Filtration System
Laundry Inside
Exterior
Exterior Feature French Doors
Parking Features Driveway, Garage Door Opener, Garage Faces Side
Garage Spaces 2.0
Utilities Available Electricity Connected
Water Access 1
Water Access Desc Lake
Roof Type Shingle
Porch Patio
Attached Garage false
Garage true
Private Pool No
Building
Lot Description In County, Oversized Lot, Paved
Entry Level One
Foundation Crawlspace
Lot Size Range One + to Two Acres
Sewer Septic Tank
Water Well
Architectural Style Traditional
Structure Type Stucco,Wood Frame
New Construction false
Construction Status Inspections
Others
Pets Allowed Yes
Senior Community No
Ownership Fee Simple
Acceptable Financing Cash, Conventional, FHA, VA Loan
Membership Fee Required None
Listing Terms Cash, Conventional, FHA, VA Loan
Special Listing Condition None
Read Less Info
Want to know what your home might be worth? Contact us for a FREE valuation!

Our team is ready to help you sell your home for the highest possible price ASAP

© 2024 My Florida Regional MLS DBA Stellar MLS. All Rights Reserved.
Bought with COMMERCIAL HOMES & LAND INC
GET MORE INFORMATION

Agent | License ID: SL3269324






