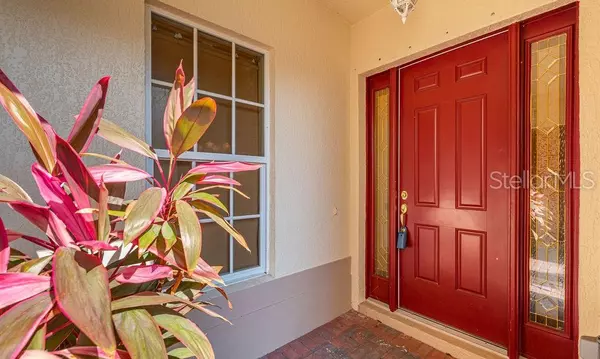$282,000
$289,000
2.4%For more information regarding the value of a property, please contact us for a free consultation.
3 Beds
3 Baths
2,046 SqFt
SOLD DATE : 10/18/2019
Key Details
Sold Price $282,000
Property Type Townhouse
Sub Type Townhouse
Listing Status Sold
Purchase Type For Sale
Square Footage 2,046 sqft
Price per Sqft $137
Subdivision River Gardens Condo Ph Ii
MLS Listing ID O5790596
Sold Date 10/18/19
Bedrooms 3
Full Baths 2
Half Baths 1
HOA Fees $375/mo
HOA Y/N Yes
Year Built 2005
Annual Tax Amount $3,252
Lot Size 4,356 Sqft
Acres 0.1
Property Description
Gorgeous condo overlooking a nature preserve from the privacy of your own enclosed balcony with river access and 6 blocs from the ocean. This 3 bedroom, 2 1/2 bath, 2 car garage unit in a quiet and well maintained neighborhood has so much to offer. Entertain in this open concept kitchen with breakfast nook flowing into the living room and formal dining room. Crown molding throughout, walk in pantry, and large laundry room. Upstairs is the master suite walking into a large bath with a walk in shower, tub, double sinks, and his/hers closets. Not many on the market that offer so many activities right outside your door. You can ride your bike to the beach, enjoy views of the space coast launches and pool, access to a community dock and kayak right into the Banana River. Great schools and two minutes from Orlando Beeline and Port Canaveral. Take a look, this wont last long!
Location
State FL
County Brevard
Community River Gardens Condo Ph Ii
Zoning NA
Rooms
Other Rooms Family Room, Formal Dining Room Separate, Inside Utility, Storage Rooms
Interior
Interior Features Ceiling Fans(s), Eat-in Kitchen, High Ceilings, Kitchen/Family Room Combo, Open Floorplan, Walk-In Closet(s)
Heating Central
Cooling Central Air
Flooring Carpet, Tile
Fireplace false
Appliance Dishwasher, Dryer, Electric Water Heater, Microwave, Range, Refrigerator, Washer
Laundry Inside, Laundry Room
Exterior
Exterior Feature Balcony, French Doors, Hurricane Shutters, Sidewalk, Sliding Doors
Parking Features Assigned, Garage Door Opener, Guest
Garage Spaces 2.0
Pool In Ground
Community Features Fishing, Pool, Water Access
Utilities Available Cable Available, Electricity Connected, Phone Available, Public, Sewer Connected, Underground Utilities
Amenities Available Pool
Water Access 1
Water Access Desc River
Roof Type Shingle
Porch Rear Porch, Screened
Attached Garage true
Garage true
Private Pool No
Building
Lot Description Conservation Area, Sidewalk, Street Dead-End, Paved
Story 2
Entry Level Two
Foundation Slab
Lot Size Range Up to 10,889 Sq. Ft.
Sewer Public Sewer
Water Public
Structure Type Concrete,Stucco
New Construction false
Others
Pets Allowed Number Limit, Size Limit, Yes
HOA Fee Include Cable TV,Common Area Taxes,Pool,Escrow Reserves Fund,Insurance,Maintenance Structure,Maintenance Grounds,Pool,Trash
Senior Community No
Pet Size Small (16-35 Lbs.)
Ownership Condominium
Monthly Total Fees $375
Acceptable Financing Cash, Conventional, FHA, VA Loan
Membership Fee Required Required
Listing Terms Cash, Conventional, FHA, VA Loan
Num of Pet 2
Special Listing Condition None
Read Less Info
Want to know what your home might be worth? Contact us for a FREE valuation!

Our team is ready to help you sell your home for the highest possible price ASAP

© 2024 My Florida Regional MLS DBA Stellar MLS. All Rights Reserved.
Bought with STELLAR NON-MEMBER OFFICE
GET MORE INFORMATION

Agent | License ID: SL3269324






