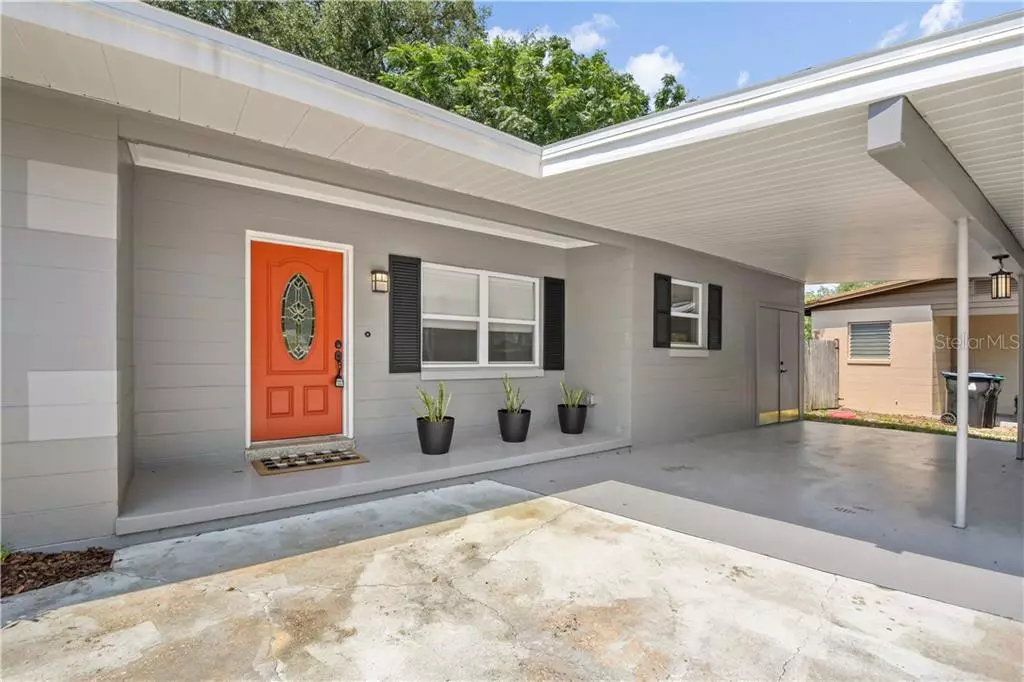$296,500
$298,900
0.8%For more information regarding the value of a property, please contact us for a free consultation.
3 Beds
2 Baths
1,367 SqFt
SOLD DATE : 03/04/2020
Key Details
Sold Price $296,500
Property Type Single Family Home
Sub Type Single Family Residence
Listing Status Sold
Purchase Type For Sale
Square Footage 1,367 sqft
Price per Sqft $216
Subdivision Pershing Terrace
MLS Listing ID O5789701
Sold Date 03/04/20
Bedrooms 3
Full Baths 2
Construction Status Financing
HOA Y/N No
Year Built 1959
Annual Tax Amount $2,278
Lot Size 8,276 Sqft
Acres 0.19
Property Description
BACK ON MARKET!! Contract failed. FULLY RENOVATED MID-CENTURY MODERN HOME! This house is a MUST SEE! Fully renovated from top to bottom. This 3 bedroom, 2 bath home has a new roof (May 2019), A/C, electrical, plumbing, windows, appliances, paint, light fixtures, fans, water heater, baseboards & more (2016-2019). Perfectly nestled in the up-and-coming SoDo area, 4 miles from downtown Orlando & 7 miles from Orlando International Airport. Stunning open floor plan with plenty of natural light from the large remodeled windows. Gorgeous terrazzo flooring throughout. Cozy rear sunroom features an all brick fireplace, wood tile flooring, & French doors. This room makes for a great dining room, sitting room, or office nook. Light & airy kitchen features bar seating for two. All brand new stainless-steel Samsung appliances include a refrigerator, stove, dishwasher, disposal, & stainless-steel Whirlpool hood-vent. The fully renovated kitchen features gentle-close drawers throughout, Shaker style cream colored cabinetry finished with original 1959 drawer handle hardware for that unique updated mid-century modern look & feel. Dallas White granite countertops with wood tile flooring. Cabinetry provides ample storage including beautifully crafted wine & stem wear storage & large pantry closet. Both bathrooms have been fully renovated. Master features a walk-in shower with seamless glass door & pebble rock flooring. Last but not least, a spacious fenced backyard with beautiful oak trees & recently landscaped front yard.
Location
State FL
County Orange
Community Pershing Terrace
Zoning R-1
Rooms
Other Rooms Florida Room
Interior
Interior Features Ceiling Fans(s), Open Floorplan, Solid Surface Counters
Heating Central, Electric
Cooling Central Air
Flooring Other, Terrazzo, Tile
Fireplaces Type Other
Fireplace true
Appliance Dishwasher, Disposal, Range, Range Hood, Refrigerator
Laundry Other
Exterior
Exterior Feature Fence, French Doors
Utilities Available Cable Available, Electricity Available
Roof Type Other
Garage false
Private Pool No
Building
Lot Description Paved
Story 1
Entry Level One
Foundation Slab
Lot Size Range Up to 10,889 Sq. Ft.
Sewer Septic Tank
Water Public
Architectural Style Mid-Century Modern
Structure Type Block
New Construction false
Construction Status Financing
Schools
Elementary Schools Pershing Elem
Middle Schools Conway Middle
High Schools Boone High
Others
Pets Allowed Yes
Senior Community No
Ownership Fee Simple
Acceptable Financing Cash, Conventional, FHA
Listing Terms Cash, Conventional, FHA
Special Listing Condition None
Read Less Info
Want to know what your home might be worth? Contact us for a FREE valuation!

Our team is ready to help you sell your home for the highest possible price ASAP

© 2024 My Florida Regional MLS DBA Stellar MLS. All Rights Reserved.
Bought with MAINFRAME REAL ESTATE
GET MORE INFORMATION

Agent | License ID: SL3269324






