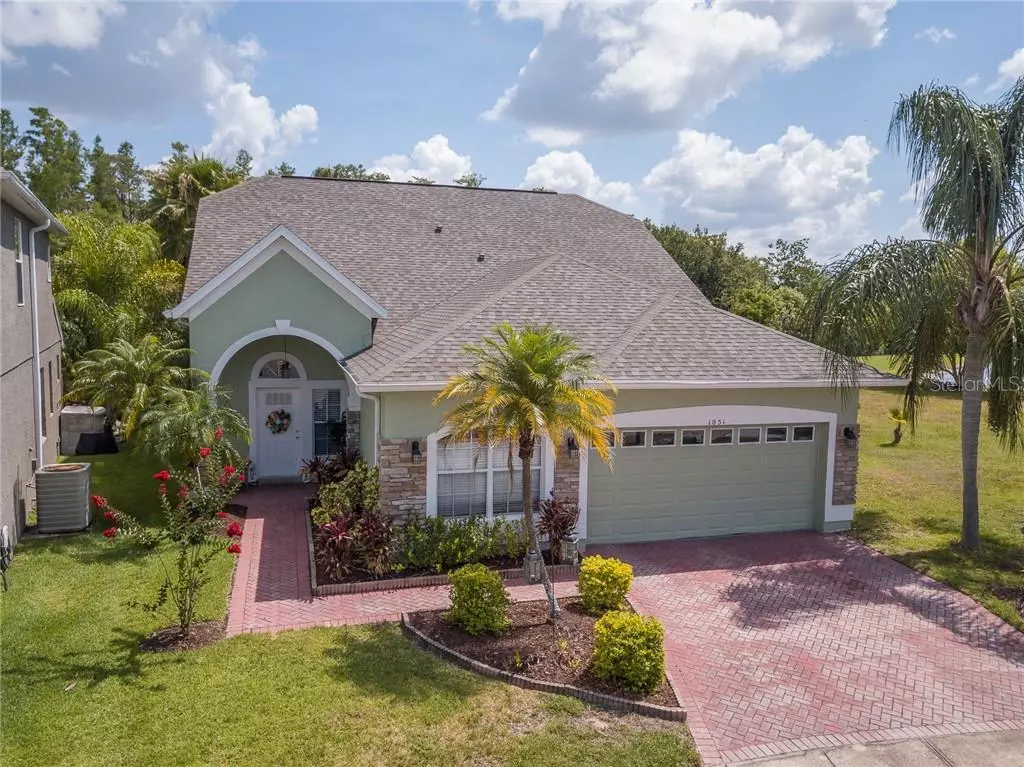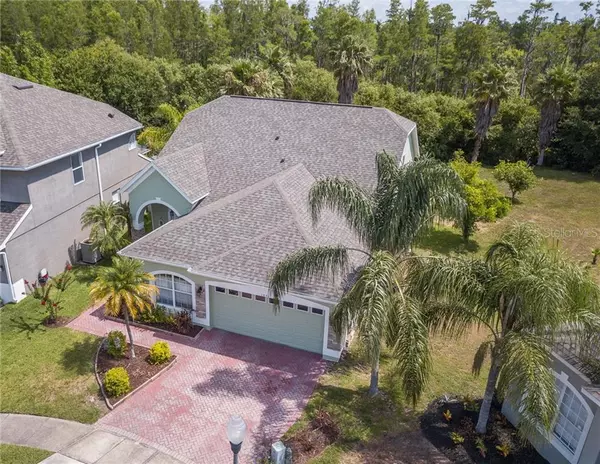$285,000
$289,990
1.7%For more information regarding the value of a property, please contact us for a free consultation.
4 Beds
3 Baths
2,523 SqFt
SOLD DATE : 07/19/2019
Key Details
Sold Price $285,000
Property Type Single Family Home
Sub Type Single Family Residence
Listing Status Sold
Purchase Type For Sale
Square Footage 2,523 sqft
Price per Sqft $112
Subdivision Willow Pond Ph 01
MLS Listing ID O5789134
Sold Date 07/19/19
Bedrooms 4
Full Baths 2
Half Baths 1
Construction Status Appraisal,Financing,Inspections
HOA Fees $47/qua
HOA Y/N Yes
Year Built 2000
Annual Tax Amount $3,553
Lot Size 0.260 Acres
Acres 0.26
Property Description
Stunning 4 bedroom 2 1/2 bath located in a quiet neighborhood. Well maintained, exceptionally clean home sitting on over a quarter acre of land. Beautiful backyard with a fire-pit overlooking conservation area with a beautiful pond view. Tile throughout the home. Roof is less than 1 year old, A/C unit and appliances less than 2 years old. Spacious Owner's Suite tucked away on the first floor and away from the rest of the bedrooms. This is an elegant, yet practical home design. Parents will appreciate the highly rated schools and low-maintenance lifestyle. When it's time to run errands, you're just minutes away from grocery stores and shopping malls. Minutes from the theme parks and a short drive from beaches. You’ll feel like you're on vacation every day. The life you want to live is waiting for you here.
Location
State FL
County Orange
Community Willow Pond Ph 01
Zoning P-D
Interior
Interior Features Cathedral Ceiling(s), Ceiling Fans(s), Eat-in Kitchen, Kitchen/Family Room Combo, Vaulted Ceiling(s), Walk-In Closet(s)
Heating Electric
Cooling Central Air
Flooring Tile
Fireplace false
Appliance Dishwasher, Disposal, Electric Water Heater, Microwave, Range, Range Hood, Refrigerator
Exterior
Exterior Feature Irrigation System, Sliding Doors
Parking Features Oversized
Garage Spaces 2.0
Utilities Available Cable Available, Electricity Available, Street Lights
View Y/N 1
Roof Type Shingle
Attached Garage true
Garage true
Private Pool No
Building
Entry Level Two
Foundation Slab
Lot Size Range 1/4 Acre to 21779 Sq. Ft.
Sewer Public Sewer
Water Public
Structure Type Block,Concrete,Stucco
New Construction false
Construction Status Appraisal,Financing,Inspections
Schools
Elementary Schools Oakshire Elem
Middle Schools Meadow Wood Middle
High Schools Cypress Creek High School
Others
Pets Allowed Breed Restrictions, Yes
Senior Community No
Ownership Fee Simple
Monthly Total Fees $72
Membership Fee Required Required
Special Listing Condition None
Read Less Info
Want to know what your home might be worth? Contact us for a FREE valuation!

Our team is ready to help you sell your home for the highest possible price ASAP

© 2024 My Florida Regional MLS DBA Stellar MLS. All Rights Reserved.
Bought with MARK MORGAN REALTY LLC
GET MORE INFORMATION

Agent | License ID: SL3269324






