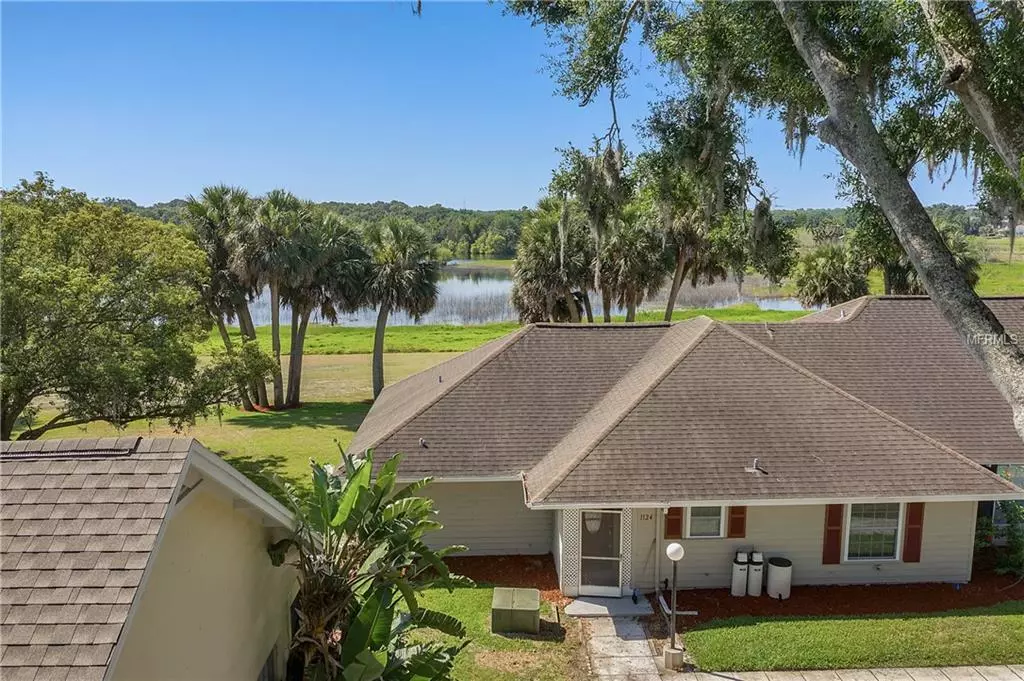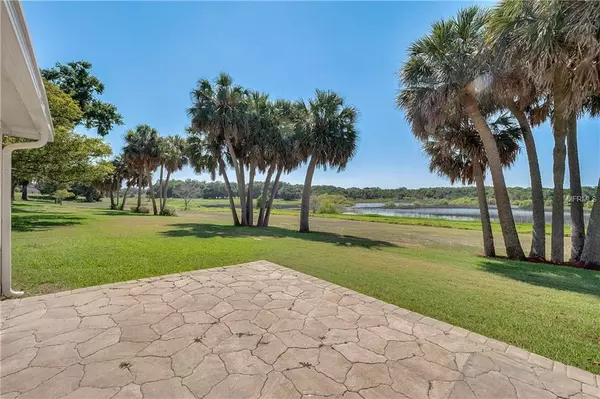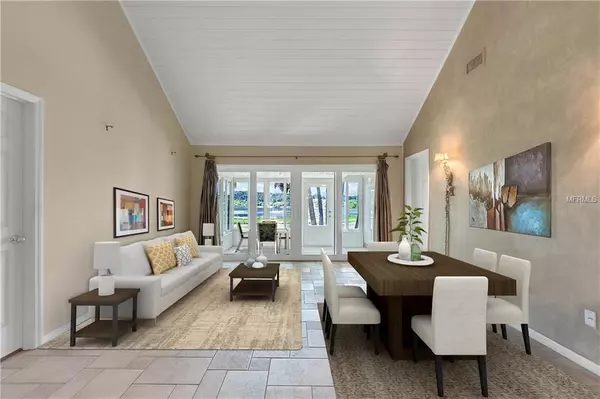$160,000
$165,000
3.0%For more information regarding the value of a property, please contact us for a free consultation.
3 Beds
3 Baths
1,347 SqFt
SOLD DATE : 07/10/2019
Key Details
Sold Price $160,000
Property Type Single Family Home
Sub Type Villa
Listing Status Sold
Purchase Type For Sale
Square Footage 1,347 sqft
Price per Sqft $118
Subdivision Errol Club Villas 03
MLS Listing ID O5788418
Sold Date 07/10/19
Bedrooms 3
Full Baths 3
Condo Fees $333
Construction Status Appraisal,Financing,Inspections
HOA Y/N No
Year Built 1973
Annual Tax Amount $575
Property Description
One or more photo(s) has been virtually staged. Welcome to this spacious end unit villa featuring 3 beds, 3 full baths and serene lake views. Boasting 1,347 square feet of living space with vaulted ceilings, staggered ceramic tile floors, and filled with natural Florida sunshine. You’ll fall in love with the lake views throughout. Double sliding glass doors lead to the Florida Room, offering the ideal lookout to enjoy nature with a good book, and enjoying evening cocktails during the sunset. The rear pavered patio is the perfect spot for summer BBQ’s and breathing in the fresh air. The kitchen includes white matching appliances and eat-in bar. Two master suites each with en-suite bathrooms, and each with beautiful lake views. Located close to shopping, dining and the brand new AdventHealth Apopka Hospital. A short drive to SR-429 providing a direct drive to the Disney area attractions, downtown Orlando and everything that Central Florida has to offer. Call now to schedule your showing!
Location
State FL
County Orange
Community Errol Club Villas 03
Zoning R-3
Rooms
Other Rooms Great Room
Interior
Interior Features Cathedral Ceiling(s), Split Bedroom, Vaulted Ceiling(s), Window Treatments
Heating Central, Heat Pump
Cooling Central Air
Flooring Carpet, Ceramic Tile
Fireplace false
Appliance Dishwasher, Disposal, Range, Refrigerator
Laundry Inside, Laundry Closet
Exterior
Exterior Feature Rain Gutters, Sidewalk, Sliding Doors
Community Features Golf Carts OK, Irrigation-Reclaimed Water
Utilities Available Cable Available, Public, Sewer Connected
View Y/N 1
View Water
Roof Type Shingle
Porch Covered, Deck, Enclosed, Patio, Rear Porch
Garage false
Private Pool No
Building
Story 1
Entry Level One
Foundation Slab
Lot Size Range Non-Applicable
Sewer Public Sewer
Water Public
Structure Type Block
New Construction false
Construction Status Appraisal,Financing,Inspections
Others
Pets Allowed Yes
Senior Community No
Ownership Condominium
Monthly Total Fees $333
Acceptable Financing Cash, Conventional
Membership Fee Required None
Listing Terms Cash, Conventional
Special Listing Condition None
Read Less Info
Want to know what your home might be worth? Contact us for a FREE valuation!

Our team is ready to help you sell your home for the highest possible price ASAP

© 2024 My Florida Regional MLS DBA Stellar MLS. All Rights Reserved.
Bought with CENTURY 21 ONEBLUE
GET MORE INFORMATION

Agent | License ID: SL3269324






