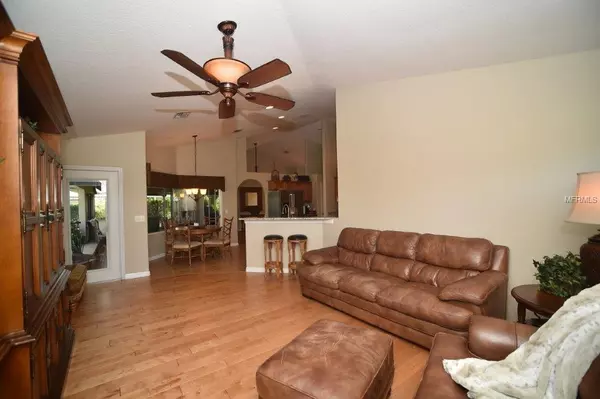$375,000
$379,000
1.1%For more information regarding the value of a property, please contact us for a free consultation.
4 Beds
3 Baths
2,432 SqFt
SOLD DATE : 08/02/2019
Key Details
Sold Price $375,000
Property Type Single Family Home
Sub Type Single Family Residence
Listing Status Sold
Purchase Type For Sale
Square Footage 2,432 sqft
Price per Sqft $154
Subdivision Fairways At Rolling Hills First Add
MLS Listing ID A4437535
Sold Date 08/02/19
Bedrooms 4
Full Baths 3
Construction Status Financing
HOA Fees $20/ann
HOA Y/N Yes
Year Built 2006
Annual Tax Amount $2,249
Lot Size 0.400 Acres
Acres 0.4
Property Description
Take a look at this well maintained 3 Full Bedrooms plus a Den and 3 Full Bathrooms single family Pool home. It is conveniently located only minutes from The Villages where all your daily needs are at your finger tips. The home itself has been professionally landscaped both front and rear and is in need of nothing. The inside has way too many extras to list them all, but these will help paint the picture: Maple Cabinets, Engineered Hardwood Flooring Throughout the home with Tile in all wet areas, Updated Stainless Kitchen Aide Appliances, ***Newer Carrier A/C 2014***, Granite Counters, Large Kitchen w/ Island, Vaulted Ceilings, 14x42 Residential Covered Lanai, Solar Heated Salt System Pool with Screen, 8ft Triple Pocket Sliders to Lanai, Breakfast Nook with Glassed Bay Window, His & Hers Walkin Closets, Garden Tub plus Walkin Shower, Double Vanities, Freshly Painted Inside and Out. This immaculate home is truly move-in ready and is a tremendous value.
Location
State FL
County Sumter
Community Fairways At Rolling Hills First Add
Zoning 999
Rooms
Other Rooms Den/Library/Office, Family Room
Interior
Interior Features Ceiling Fans(s), Eat-in Kitchen, High Ceilings, In Wall Pest System, Open Floorplan, Solid Surface Counters, Split Bedroom, Tray Ceiling(s), Vaulted Ceiling(s), Walk-In Closet(s), Window Treatments
Heating Central
Cooling Central Air
Flooring Ceramic Tile, Hardwood
Fireplace false
Appliance Convection Oven, Cooktop, Dishwasher, Electric Water Heater, Ice Maker, Microwave, Refrigerator
Exterior
Exterior Feature Irrigation System
Garage Spaces 2.0
Pool In Ground, Salt Water, Screen Enclosure, Solar Heat
Community Features Deed Restrictions
Utilities Available Cable Available, Electricity Connected, Underground Utilities
Amenities Available Maintenance
Waterfront Description Pond
View Water
Roof Type Shingle
Attached Garage true
Garage true
Private Pool Yes
Building
Entry Level One
Foundation Slab
Lot Size Range 1/4 Acre to 21779 Sq. Ft.
Sewer Septic Tank
Water Public
Structure Type Block
New Construction false
Construction Status Financing
Others
Pets Allowed Yes
HOA Fee Include Common Area Taxes,Maintenance Grounds
Senior Community No
Ownership Fee Simple
Monthly Total Fees $20
Acceptable Financing Cash, Conventional, FHA, VA Loan
Membership Fee Required Required
Listing Terms Cash, Conventional, FHA, VA Loan
Special Listing Condition None
Read Less Info
Want to know what your home might be worth? Contact us for a FREE valuation!

Our team is ready to help you sell your home for the highest possible price ASAP

© 2024 My Florida Regional MLS DBA Stellar MLS. All Rights Reserved.
Bought with BEX REALTY, LLC
GET MORE INFORMATION

Agent | License ID: SL3269324






