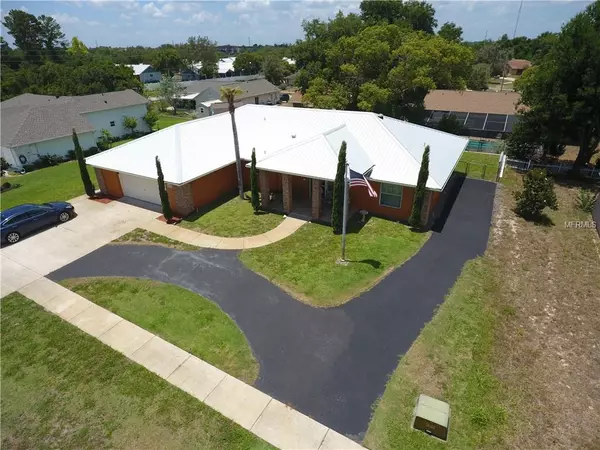$238,000
$239,999
0.8%For more information regarding the value of a property, please contact us for a free consultation.
3 Beds
2 Baths
2,250 SqFt
SOLD DATE : 08/09/2019
Key Details
Sold Price $238,000
Property Type Single Family Home
Sub Type Single Family Residence
Listing Status Sold
Purchase Type For Sale
Square Footage 2,250 sqft
Price per Sqft $105
Subdivision Breezewood Park Unit 08
MLS Listing ID V4907624
Sold Date 08/09/19
Bedrooms 3
Full Baths 2
Construction Status Appraisal,Financing,Inspections
HOA Y/N No
Year Built 1995
Annual Tax Amount $1,616
Lot Size 10,454 Sqft
Acres 0.24
Property Description
You have found what you have been looking for!!! This custom build 3 bedroom home has over 2200 sqft of living space and many upgrades -- Lets start with some upgrades, 50 yr Metal roof installed in 2012, New AC zoned system installed in 2015, Hot Water Tank Replace in 2007, Central vacuum system, Separate well for irrigation, Hardwood floor in the living room, Bonus Room and Master Bedroom, New Carpet in the 2nd and 3rd bedroom, Solar tube light in the living room and master bathroom, Oversized 27 x 27 garage with workshop and extra shelving on all walls. As you enter the home to an open floor plan and the hardwood floors in the living room and bonus room just shine to welcome you home. French doors lead to the bonus room. To the left is the kitchen, Dining room, Office and Master Bedroom, Large Master bath with dual vanities, Garden tub with whirlpool jets and walk-in separate shower. On the right side of the home are the 2nd and 3rd bedroom and 2nd bathroom. If you want an oversize garage with workshop area and plenty of space this is it. The owners are packing and storing a lot of things in the garage but hopefully you can see the size and how you can enjoy this space, You are within a mile of Hospitals, Walmart, Lowes, Home Depot, Publix and many other amenities. Easy access to I4 for commuting if necessary, Orange City is about half way between the famous Daytona Beach and downtown Orlando. Check out the photos and call for your private showing -- Don't miss out on this home -- It can be yours
Location
State FL
County Volusia
Community Breezewood Park Unit 08
Zoning RES
Rooms
Other Rooms Attic, Bonus Room, Den/Library/Office, Formal Dining Room Separate, Formal Living Room Separate, Inside Utility
Interior
Interior Features Ceiling Fans(s), Central Vaccum, Living Room/Dining Room Combo, Split Bedroom, Walk-In Closet(s), Window Treatments
Heating Central, Electric, Heat Pump
Cooling Central Air, Zoned
Flooring Carpet, Ceramic Tile, Wood
Furnishings Unfurnished
Fireplace false
Appliance Dishwasher, Disposal, Electric Water Heater, Microwave, Range, Refrigerator
Laundry Inside, Laundry Room
Exterior
Exterior Feature Fence, French Doors, Irrigation System, Lighting, Rain Gutters, Sidewalk
Parking Features Circular Driveway, Driveway, Garage Door Opener, Oversized, Workshop in Garage
Garage Spaces 2.0
Utilities Available Cable Connected, Electricity Connected, Public, Sewer Connected, Street Lights
Roof Type Metal
Porch Covered, Front Porch, Patio
Attached Garage true
Garage true
Private Pool No
Building
Lot Description City Limits, Level, Near Public Transit, Sidewalk, Paved
Entry Level One
Foundation Slab
Lot Size Range Up to 10,889 Sq. Ft.
Sewer Public Sewer
Water Public, Well
Architectural Style Contemporary, Ranch
Structure Type Block,Brick,Stucco
New Construction false
Construction Status Appraisal,Financing,Inspections
Schools
Elementary Schools Manatee Cove Elem
Middle Schools River Springs Middle School
High Schools University High
Others
Pets Allowed Yes
Senior Community No
Ownership Fee Simple
Acceptable Financing Cash, Conventional, FHA, VA Loan
Listing Terms Cash, Conventional, FHA, VA Loan
Special Listing Condition None
Read Less Info
Want to know what your home might be worth? Contact us for a FREE valuation!

Our team is ready to help you sell your home for the highest possible price ASAP

© 2024 My Florida Regional MLS DBA Stellar MLS. All Rights Reserved.
Bought with COLDWELL BANKER RESIDENTIAL RE
GET MORE INFORMATION

Agent | License ID: SL3269324






