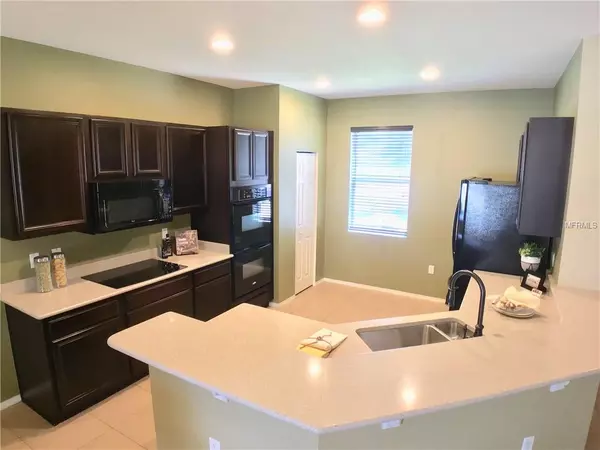$229,000
$229,000
For more information regarding the value of a property, please contact us for a free consultation.
3 Beds
3 Baths
2,139 SqFt
SOLD DATE : 08/16/2019
Key Details
Sold Price $229,000
Property Type Single Family Home
Sub Type Single Family Residence
Listing Status Sold
Purchase Type For Sale
Square Footage 2,139 sqft
Price per Sqft $107
Subdivision Moss Landing Ph 1
MLS Listing ID T3177792
Sold Date 08/16/19
Bedrooms 3
Full Baths 2
Half Baths 1
Construction Status Appraisal,Financing,Inspections
HOA Fees $55/qua
HOA Y/N Yes
Year Built 2009
Annual Tax Amount $2,126
Lot Size 6,098 Sqft
Acres 0.14
Lot Dimensions 50x120
Property Description
This highly sought after floor plan in the gated Moss Landing community offers 2,139 square feet of living space, including 3 spacious bedrooms, 2.5 bathrooms, large loft area, and 2 car garage. Open floor plan with living room/dining room combo. Fully equipped kitchen including a glass cooktop, built-in double oven wall units, refrigerator, dishwasher and microwave, solid surface counter tops, under mount sink, and dark wood cabinets. The dining room, adjacent to the kitchen, has access to the spacious screened lanai and fenced back yard. Upstairs is a nice size loft area and the split bedroom plan offers two spacious bedrooms on one end of the hallway, one with a walk-in closet. The master bedroom is just off the loft area and has a large walk-in closet and an en-suit master bath with twin sinks, garden tub, and separate shower. Other features include a laundry room with full-size washer/dryer hookups, ceiling fans, blinds and carpet, and tile flooring. Moss Landing is convenient to all the shopping and restaurants around Westfield Mall, and has easy access to US-301 and I-75 for commutes to Tampa and beyond.
Location
State FL
County Hillsborough
Community Moss Landing Ph 1
Zoning PD
Rooms
Other Rooms Inside Utility, Loft
Interior
Interior Features Ceiling Fans(s), Living Room/Dining Room Combo, Solid Surface Counters
Heating Central, Electric
Cooling Central Air
Flooring Carpet, Ceramic Tile
Fireplace false
Appliance Built-In Oven, Cooktop, Dishwasher, Disposal, Microwave, Refrigerator
Laundry Laundry Room
Exterior
Exterior Feature Sidewalk
Parking Features Garage Door Opener
Garage Spaces 2.0
Community Features Deed Restrictions, Gated
Utilities Available BB/HS Internet Available, Cable Available, Sewer Connected
Amenities Available Gated
Roof Type Shingle
Porch Covered, Screened
Attached Garage true
Garage true
Private Pool No
Building
Lot Description In County, Sidewalk, Paved
Entry Level Two
Foundation Slab
Lot Size Range Up to 10,889 Sq. Ft.
Sewer Public Sewer
Water Public
Architectural Style Contemporary
Structure Type Block,Stucco,Wood Frame
New Construction false
Construction Status Appraisal,Financing,Inspections
Schools
Elementary Schools Sessums-Hb
Middle Schools Rodgers-Hb
High Schools Riverview-Hb
Others
Pets Allowed Number Limit, Yes
Senior Community No
Ownership Fee Simple
Monthly Total Fees $55
Acceptable Financing Cash, Conventional, FHA, VA Loan
Membership Fee Required Required
Listing Terms Cash, Conventional, FHA, VA Loan
Num of Pet 3
Special Listing Condition None
Read Less Info
Want to know what your home might be worth? Contact us for a FREE valuation!

Our team is ready to help you sell your home for the highest possible price ASAP

© 2024 My Florida Regional MLS DBA Stellar MLS. All Rights Reserved.
Bought with DALTON WADE INC
GET MORE INFORMATION

Agent | License ID: SL3269324






