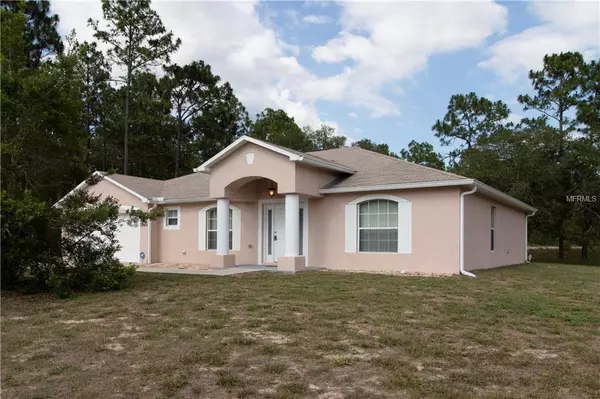$170,000
$187,900
9.5%For more information regarding the value of a property, please contact us for a free consultation.
3 Beds
2 Baths
1,980 SqFt
SOLD DATE : 06/27/2019
Key Details
Sold Price $170,000
Property Type Single Family Home
Sub Type Single Family Residence
Listing Status Sold
Purchase Type For Sale
Square Footage 1,980 sqft
Price per Sqft $85
Subdivision Citrus Spgs Unit 08
MLS Listing ID O5786257
Sold Date 06/27/19
Bedrooms 3
Full Baths 2
Construction Status Appraisal,Other Contract Contingencies
HOA Y/N No
Year Built 2006
Annual Tax Amount $880
Lot Size 0.340 Acres
Acres 0.34
Property Description
Located in quaint Citrus Springs and nestled in an over-sized lot with conservation areas on two sides, you won't be disappointed by view. This well maintained 3/2 home boasts a 2-car garage set back in the country. Once you step inside you are welcomed by the open floor plan featuring a bonus/flex room that can easily be customized to a billiard room, formal dining and living space, an office, the possibilities are endless. The eat in kitchen with oversized island and open living space is filled with natural light. Conveniently located right off of Citrus Springs Hwy allowing for quick access to US 19, schools, Beverly Hills, Dunnellon, Withlaccoochee River, Crystal River and the Gulf Coast.
Location
State FL
County Citrus
Community Citrus Spgs Unit 08
Zoning PDR
Interior
Interior Features Built-in Features, Ceiling Fans(s), Eat-in Kitchen, High Ceilings, Kitchen/Family Room Combo, Living Room/Dining Room Combo, Open Floorplan, Walk-In Closet(s)
Heating Central
Cooling Central Air
Flooring Carpet, Linoleum
Fireplace false
Appliance Dishwasher, Dryer, Electric Water Heater, Microwave, Range, Range Hood, Refrigerator, Washer
Laundry Inside, Laundry Room
Exterior
Exterior Feature Irrigation System
Garage Spaces 2.0
Utilities Available BB/HS Internet Available, Cable Available, Electricity Connected, Street Lights
Roof Type Shingle
Attached Garage true
Garage true
Private Pool No
Building
Entry Level One
Foundation Slab
Lot Size Range 1/4 Acre to 21779 Sq. Ft.
Sewer Septic Tank
Water Public
Structure Type Block
New Construction false
Construction Status Appraisal,Other Contract Contingencies
Others
Senior Community No
Ownership Fee Simple
Acceptable Financing Cash, Conventional, FHA, VA Loan
Listing Terms Cash, Conventional, FHA, VA Loan
Special Listing Condition None
Read Less Info
Want to know what your home might be worth? Contact us for a FREE valuation!

Our team is ready to help you sell your home for the highest possible price ASAP

© 2024 My Florida Regional MLS DBA Stellar MLS. All Rights Reserved.
Bought with RE/MAX MARKETING SPECIALISTS
GET MORE INFORMATION

Agent | License ID: SL3269324






