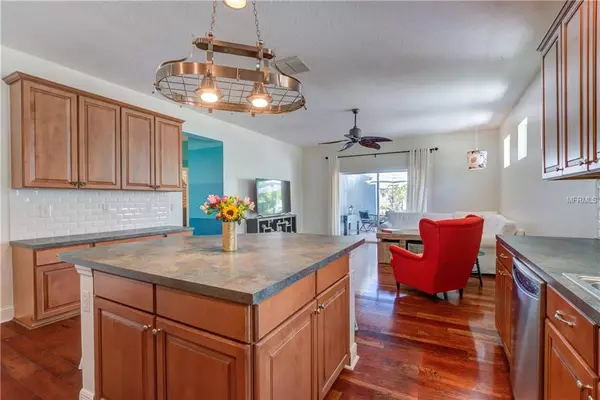$290,000
$300,000
3.3%For more information regarding the value of a property, please contact us for a free consultation.
3 Beds
2 Baths
1,579 SqFt
SOLD DATE : 06/24/2019
Key Details
Sold Price $290,000
Property Type Single Family Home
Sub Type Single Family Residence
Listing Status Sold
Purchase Type For Sale
Square Footage 1,579 sqft
Price per Sqft $183
Subdivision Avalon Park Village 06
MLS Listing ID O5785941
Sold Date 06/24/19
Bedrooms 3
Full Baths 2
Construction Status Inspections
HOA Fees $90/qua
HOA Y/N Yes
Year Built 2004
Annual Tax Amount $1,945
Lot Size 5,662 Sqft
Acres 0.13
Property Description
This Tropical Oasis is perfectly located in the heart of Avalon Park! The Front Porch immediately welcomes you into the open floor plan with a Formal Dining or Living Room filled with lots of light. The Kitchen includes Stainless appliances, White Subway Tile and an Island and Desk or Coffee area. The Spacious Family Room takes full advantage of the view to the patio and brick pavered Salt Water Pool. You will feel yourself go straight into relaxation mode upon just seeing the pool area. The yard is fully fenced completing this private water retreat. New Roof 2018 and fresh exterior and interior paint 2019 just adds to the value of this home. This neighborhood is filled with Neo-traditional style homes, nestled on tree lined streets with sidewalks that just lend themselves to leisurely walks. The rear garage makes the streets welcoming. Conveniently located minutes from UCF, major highways and the Medical City via Innovation Way. The schools are an added bonus to the community and downtown Avalon has so many activities and festivities and lots of restaurants and shopping to make this community easy to enjoy for everyone!
Location
State FL
County Orange
Community Avalon Park Village 06
Zoning P-D
Rooms
Other Rooms Family Room, Inside Utility
Interior
Interior Features Eat-in Kitchen, Walk-In Closet(s)
Heating Central
Cooling Central Air
Flooring Concrete, Tile, Wood
Fireplace false
Appliance Dishwasher, Disposal, Refrigerator
Exterior
Exterior Feature Irrigation System
Garage Spaces 2.0
Pool Gunite
Utilities Available Cable Available, Public
Roof Type Shingle
Porch Patio, Porch, Rear Porch
Attached Garage true
Garage true
Private Pool Yes
Building
Entry Level One
Foundation Slab
Lot Size Range Up to 10,889 Sq. Ft.
Sewer Public Sewer
Water None
Architectural Style Traditional
Structure Type Block
New Construction false
Construction Status Inspections
Schools
High Schools Timber Creek High
Others
Pets Allowed Yes
Senior Community No
Ownership Fee Simple
Monthly Total Fees $90
Acceptable Financing Cash, Conventional, FHA, VA Loan
Membership Fee Required Required
Listing Terms Cash, Conventional, FHA, VA Loan
Special Listing Condition None
Read Less Info
Want to know what your home might be worth? Contact us for a FREE valuation!

Our team is ready to help you sell your home for the highest possible price ASAP

© 2024 My Florida Regional MLS DBA Stellar MLS. All Rights Reserved.
Bought with SELECTIVE REALTY GROUP LLC
GET MORE INFORMATION

Agent | License ID: SL3269324






