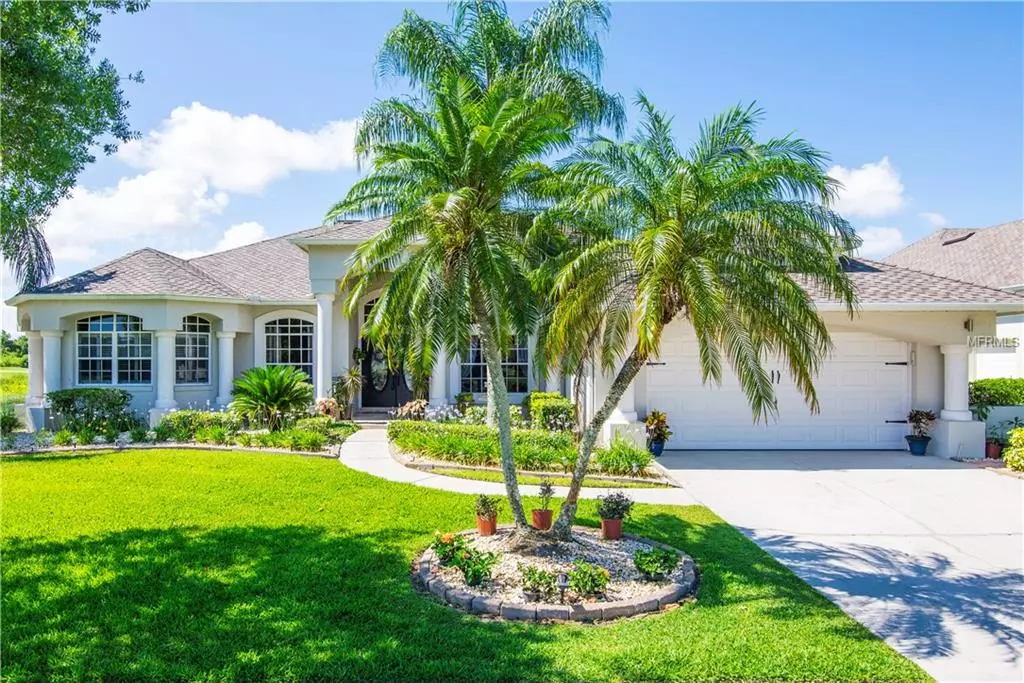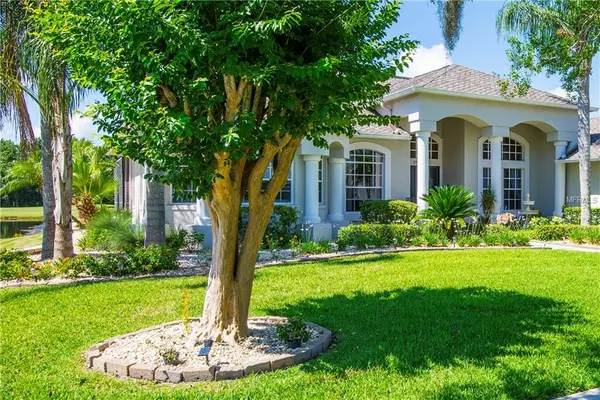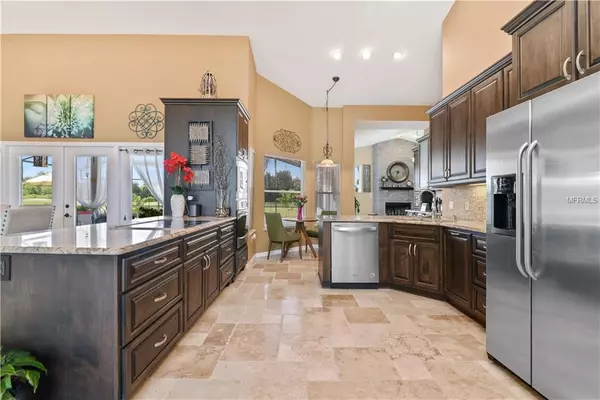$380,000
$389,000
2.3%For more information regarding the value of a property, please contact us for a free consultation.
4 Beds
3 Baths
2,210 SqFt
SOLD DATE : 07/22/2019
Key Details
Sold Price $380,000
Property Type Single Family Home
Sub Type Single Family Residence
Listing Status Sold
Purchase Type For Sale
Square Footage 2,210 sqft
Price per Sqft $171
Subdivision Kissimmee Bay
MLS Listing ID S5018210
Sold Date 07/22/19
Bedrooms 4
Full Baths 3
Construction Status Financing
HOA Fees $165/mo
HOA Y/N Yes
Year Built 1994
Annual Tax Amount $3,600
Lot Size 10,454 Sqft
Acres 0.24
Property Description
Welcome to 1796 Lee Janzen Dr, Over $100k in recent premium upgrades & renovations, this warm and inviting home sits directly on the 11th fairway with expansive golf / water views in the esteemed Kissimmee Bay Country Club. This show ready luxury property has been totally professionally redesigned & upgraded with Exquisite details and quality finishes throughout. The home features Travertine flooring, upgraded carpeted bedrooms, & rich "Bruce" wood floors in family rm. The open designed state of the art kitchen allows you to entertain/mingle with family & friends. The family room has a brick wood burning fireplace, Bar prep area & wine cooler frig. The custom decor' kitchen features peninsula island, premium custom 42' hand crafted cabinets with loads of cabinets, soft touch close, level 5 Granite, beveled edge finish, & GE profile dbl convection microwave & built in oven. The formal dining room opens up and flows into the living room and kitchen. Escape to the master suite that encompasses the entire left wing of the home. Relax & unwind in the quiet sunken spa/whirlpool bath designed for your pleasure & convenience. Newly designed master bath has dbl vanities, level 5 granite, travertine floors, & his and hers walk in closets. 3 sets of french doors lead out to the private outdoor pool ,brick pavers , elevated stacked stone fountain with granite spillway & spa. NEW ROOF, HIGH EFFICIENCY HVAC, GREEN ENERGY PV ROOF SOLAR PANELS & SOLAR WATER HEATER COMBINE TO OFFSET 1/3 to 1/2 MONTHLY POWER BILL.
Location
State FL
County Osceola
Community Kissimmee Bay
Zoning OPUD
Rooms
Other Rooms Family Room, Formal Dining Room Separate, Formal Living Room Separate, Inside Utility
Interior
Interior Features Built-in Features, Cathedral Ceiling(s), Ceiling Fans(s), Crown Molding, Eat-in Kitchen, High Ceilings, Open Floorplan, Solid Wood Cabinets, Split Bedroom, Vaulted Ceiling(s), Walk-In Closet(s)
Heating Central, Electric
Cooling Central Air
Flooring Carpet, Travertine, Wood
Fireplaces Type Family Room
Fireplace true
Appliance Built-In Oven, Convection Oven, Cooktop, Dishwasher, Disposal, Dryer, Electric Water Heater, Microwave, Refrigerator, Washer
Exterior
Exterior Feature Irrigation System, Rain Gutters, Sidewalk
Garage Driveway, Garage Door Opener
Garage Spaces 2.0
Pool Gunite, In Ground, Screen Enclosure, Tile
Community Features Association Recreation - Owned, Boat Ramp, Deed Restrictions, Fishing, Gated, Golf Carts OK, Golf, Irrigation-Reclaimed Water, Park, Playground, Sidewalks, Tennis Courts, Water Access
Utilities Available Cable Available, Cable Connected, Public, Sprinkler Recycled, Street Lights
Amenities Available Boat Slip, Cable TV, Dock, Gated, Marina, Park, Playground, Private Boat Ramp, Tennis Court(s)
Waterfront Description Pond
View Y/N 1
Water Access 1
Water Access Desc Lake
View Golf Course, Pool, Water
Roof Type Shingle
Porch Covered, Deck, Front Porch, Patio, Rear Porch, Screened
Attached Garage true
Garage true
Private Pool Yes
Building
Lot Description Flood Insurance Required, In County, Near Marina, On Golf Course, Oversized Lot, Sidewalk, Paved
Entry Level One
Foundation Slab
Lot Size Range Up to 10,889 Sq. Ft.
Sewer Public Sewer
Water Public
Architectural Style Florida
Structure Type Block,Stucco
New Construction false
Construction Status Financing
Others
Pets Allowed Yes
Senior Community No
Ownership Fee Simple
Monthly Total Fees $165
Acceptable Financing Cash, Conventional, FHA, VA Loan
Membership Fee Required Required
Listing Terms Cash, Conventional, FHA, VA Loan
Special Listing Condition None
Read Less Info
Want to know what your home might be worth? Contact us for a FREE valuation!

Our team is ready to help you sell your home for the highest possible price ASAP

© 2024 My Florida Regional MLS DBA Stellar MLS. All Rights Reserved.
Bought with EMPIRE NETWORK REALTY
GET MORE INFORMATION

Agent | License ID: SL3269324






