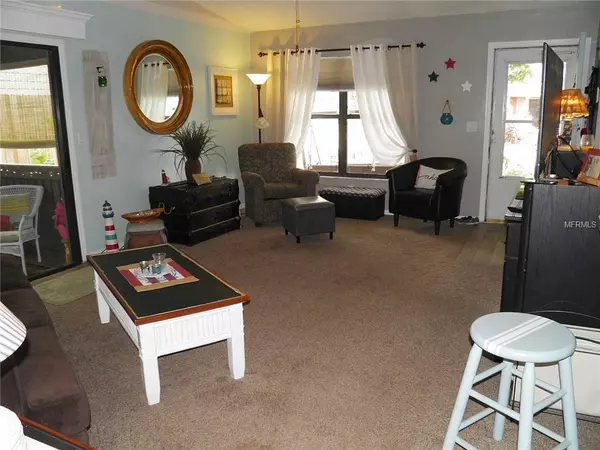$194,900
$194,900
For more information regarding the value of a property, please contact us for a free consultation.
2 Beds
2 Baths
1,053 SqFt
SOLD DATE : 06/27/2019
Key Details
Sold Price $194,900
Property Type Single Family Home
Sub Type Single Family Residence
Listing Status Sold
Purchase Type For Sale
Square Footage 1,053 sqft
Price per Sqft $185
Subdivision Tall Pines Estates Ph Vi Tr I
MLS Listing ID U8045713
Sold Date 06/27/19
Bedrooms 2
Full Baths 2
Construction Status Appraisal,Financing,Inspections
HOA Y/N No
Year Built 1989
Annual Tax Amount $659
Lot Size 7,405 Sqft
Acres 0.17
Property Description
Honey Stop the Car!! This home is one of the few in the community that backs up to a greenbelt which cannot be built on. Whispering Drive N is a dead end street, so privacy with no thru traffic. Beautifully maintained with new roof, gutters and leaf guards 2016, AC 2011 and exterior paint. Vaulted ceilings, lots of natural light, open floor plan, screened lanai and two outdoor patio areas. Large fenced back yard. No community fees or approval required. NO FLOOD INSURANCE! Kitchen has a dining area, SS appliances and a breakfast bar. Living room has vaulted ceilings and sliders out to the screened lanai. Master bedroom has a large walk-in closet and private bath with walk-in shower. Oversized one car garage accommodates the washer and dryer. Close to Many Dining and Retail Opportunities, and Quick Access to Ulmerton Road. Talk About a Central Location! Off to the Beaches or US 19, or Head Over to Tampa, or Other Destinations. Make This Your New Home. A must see for a first time home buyer, sellers downsizing, or a family.
Location
State FL
County Pinellas
Community Tall Pines Estates Ph Vi Tr I
Direction N
Rooms
Other Rooms Attic
Interior
Interior Features Attic Fan, Cathedral Ceiling(s), Ceiling Fans(s), Eat-in Kitchen, High Ceilings, Vaulted Ceiling(s), Walk-In Closet(s)
Heating Electric
Cooling Central Air
Flooring Carpet, Ceramic Tile, Laminate
Furnishings Unfurnished
Fireplace false
Appliance Dishwasher, Disposal, Electric Water Heater, Exhaust Fan, Microwave, Range, Refrigerator, Washer
Laundry In Garage
Exterior
Exterior Feature Fence, Rain Gutters, Sidewalk, Sliding Doors
Garage Driveway, Garage Door Opener
Garage Spaces 1.0
Community Features Sidewalks
Utilities Available BB/HS Internet Available, Cable Available, Electricity Available, Sewer Connected
Waterfront false
View Park/Greenbelt
Roof Type Shingle
Porch Covered, Enclosed, Patio, Screened, Side Porch
Attached Garage true
Garage true
Private Pool No
Building
Lot Description Greenbelt, Near Public Transit, Sidewalk, Paved
Story 1
Entry Level One
Foundation Slab
Lot Size Range Up to 10,889 Sq. Ft.
Sewer Public Sewer
Water None
Architectural Style Contemporary
Structure Type Block,Wood Frame
New Construction false
Construction Status Appraisal,Financing,Inspections
Others
Pets Allowed Yes
Senior Community No
Ownership Fee Simple
Acceptable Financing Cash, Conventional
Listing Terms Cash, Conventional
Special Listing Condition None
Read Less Info
Want to know what your home might be worth? Contact us for a FREE valuation!

Our team is ready to help you sell your home for the highest possible price ASAP

© 2024 My Florida Regional MLS DBA Stellar MLS. All Rights Reserved.
Bought with SIGNATURE REALTY ASSOCIATES
GET MORE INFORMATION

Agent | License ID: SL3269324






