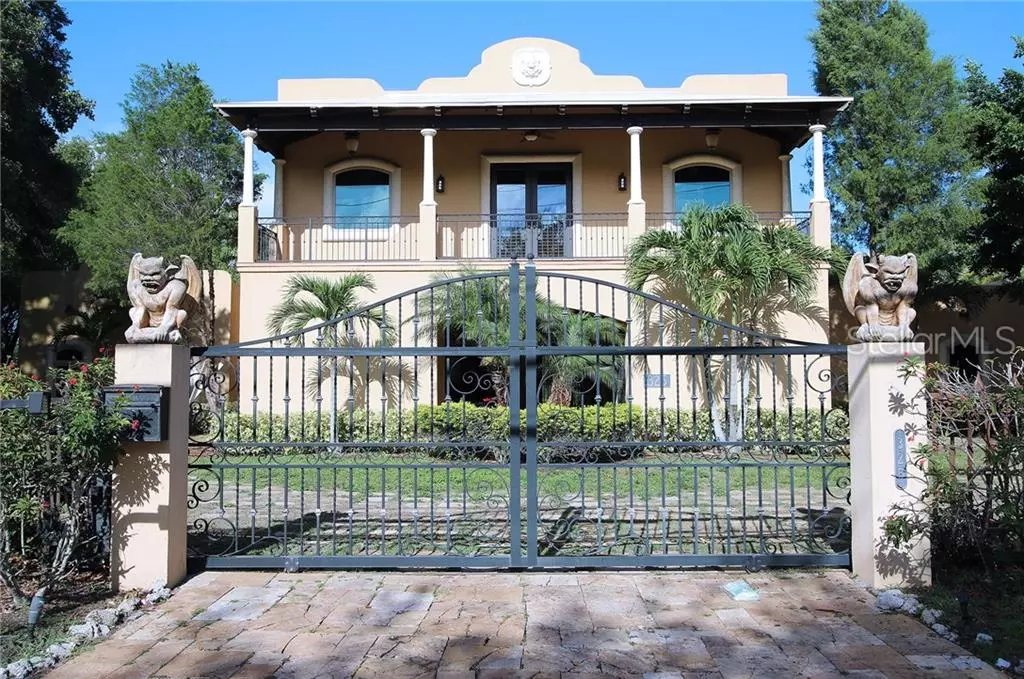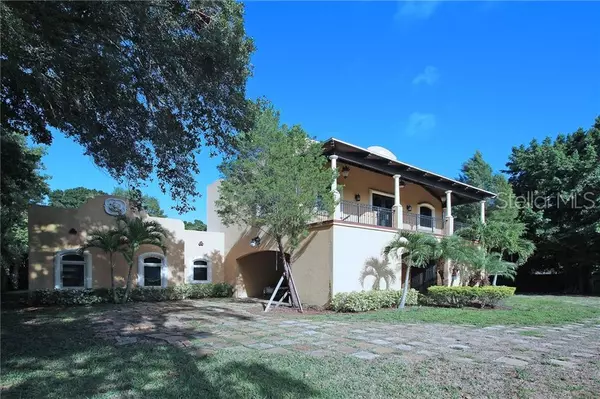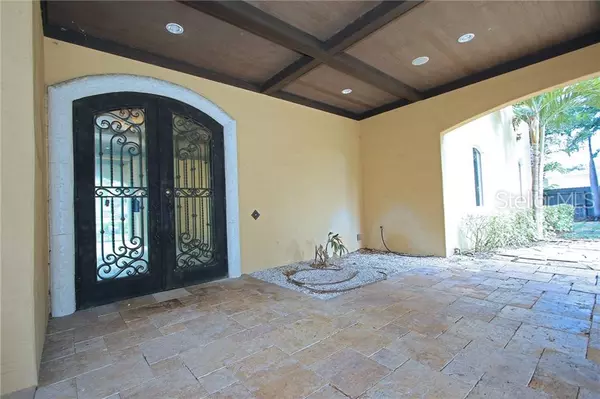$1,047,200
$1,050,500
0.3%For more information regarding the value of a property, please contact us for a free consultation.
4 Beds
6 Baths
6,861 SqFt
SOLD DATE : 08/20/2019
Key Details
Sold Price $1,047,200
Property Type Single Family Home
Sub Type Single Family Residence
Listing Status Sold
Purchase Type For Sale
Square Footage 6,861 sqft
Price per Sqft $152
Subdivision South Davista Rev Map
MLS Listing ID U8044693
Sold Date 08/20/19
Bedrooms 4
Full Baths 4
Half Baths 2
Construction Status Inspections,Other Contract Contingencies
HOA Y/N No
Year Built 2008
Annual Tax Amount $24,069
Lot Size 0.660 Acres
Acres 0.66
Property Description
Love entertaining? This 2008 custom home in Old Pasadena is just for you. Start with the spacious 32' x 24' open living room with fireplace, that opens up to the spacious covered patio with ceiling fans. Want to watch the latest movies? Enjoy the 2nd floor movie room just off the large connected entertainment room with a small refrigerator, microwave and copper sink. Serve your guests some wine from your walk-in climate controlled wine closets. There is a separate guest room/mother-in law apartment with its own separate entrance off the pool area containing a full bathroom, mini-refrigerator, dishwasher and sink.
Now to pamper yourself. Enjoy the master bedroom suite with his and her dressing rooms with so many amenities. Start with the abundance of drawers and shelves including island chest, double shower with rain showerheads. Enjoy bathing in front of the gas fireplace, while in your unique free standing, pedestal stone bathtub.
The home contains a kitchen any chef would love. There is a six burner gas stove with grill, two refrigerators, built in microwave and oven surrounded by a multitude of cabinets and shelves.
This home has too many amenities to mention, such as master bathrooms for each bedroom, large utility room with cabinets, custom window shutters, chandeliers, three car garage, separate guest house with four car garage and gated driveway. Must see to appreciate.
Location
State FL
County Pinellas
Community South Davista Rev Map
Direction S
Rooms
Other Rooms Formal Dining Room Separate, Formal Living Room Separate, Great Room, Inside Utility, Interior In-Law Apt, Media Room
Interior
Interior Features Cathedral Ceiling(s), Ceiling Fans(s), High Ceilings, Open Floorplan, Skylight(s), Solid Surface Counters, Solid Wood Cabinets, Split Bedroom, Thermostat, Vaulted Ceiling(s), Walk-In Closet(s), Wet Bar
Heating Central, Electric
Cooling Central Air
Flooring Carpet, Ceramic Tile, Laminate
Fireplaces Type Gas, Living Room
Fireplace true
Appliance Bar Fridge, Built-In Oven, Cooktop, Dishwasher, Disposal, Dryer, Ice Maker, Indoor Grill, Microwave, Range, Range Hood, Refrigerator, Tankless Water Heater, Washer, Wine Refrigerator
Laundry Inside, Laundry Closet, Laundry Room, Other
Exterior
Exterior Feature Balcony, Fence, French Doors, Outdoor Grill, Outdoor Kitchen, Rain Gutters
Parking Features Circular Driveway, Converted Garage, Garage Door Opener, Garage Faces Side, Oversized, Parking Pad, Portico, Split Garage
Garage Spaces 7.0
Pool Gunite, Heated, In Ground
Utilities Available BB/HS Internet Available, Cable Available, Electricity Available, Propane, Public, Underground Utilities
Roof Type Membrane
Attached Garage true
Garage true
Private Pool Yes
Building
Lot Description City Limits, Street Brick
Entry Level Two
Foundation Slab
Lot Size Range 1/2 Acre to 1 Acre
Sewer Public Sewer
Water Public
Structure Type Block,Stucco
New Construction false
Construction Status Inspections,Other Contract Contingencies
Schools
Elementary Schools Azalea Elementary-Pn
Middle Schools Azalea Middle-Pn
High Schools Boca Ciega High-Pn
Others
Senior Community No
Ownership Fee Simple
Acceptable Financing Cash, FHA
Listing Terms Cash, FHA
Special Listing Condition Real Estate Owned
Read Less Info
Want to know what your home might be worth? Contact us for a FREE valuation!

Our team is ready to help you sell your home for the highest possible price ASAP

© 2024 My Florida Regional MLS DBA Stellar MLS. All Rights Reserved.
Bought with EAGLE CREST REALTY
GET MORE INFORMATION

Agent | License ID: SL3269324






