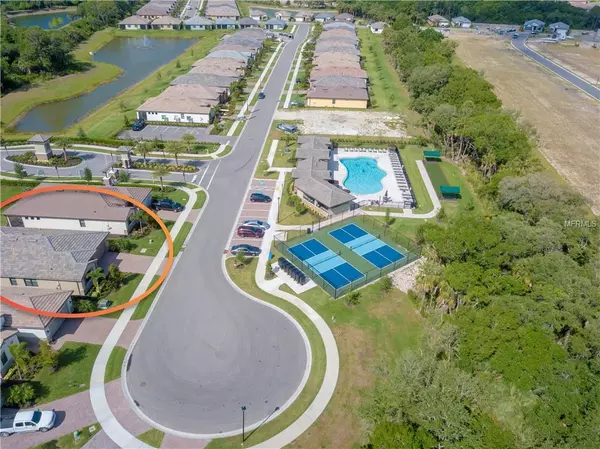$305,000
$315,000
3.2%For more information regarding the value of a property, please contact us for a free consultation.
2 Beds
2 Baths
1,827 SqFt
SOLD DATE : 06/25/2019
Key Details
Sold Price $305,000
Property Type Single Family Home
Sub Type Single Family Residence
Listing Status Sold
Purchase Type For Sale
Square Footage 1,827 sqft
Price per Sqft $166
Subdivision Preserve At West Villages Phase 1
MLS Listing ID A4434494
Sold Date 06/25/19
Bedrooms 2
Full Baths 2
Construction Status Appraisal,Financing,Inspections
HOA Fees $178/qua
HOA Y/N Yes
Year Built 2017
Annual Tax Amount $4,757
Lot Size 6,098 Sqft
Acres 0.14
Property Description
Come on in to this immaculate newer home located in The Preserve at West Villages sold with most furnishings. There are so many upgrades, you have to see it in person! Beautiful stone accents on the exterior with stunning landscaping, all maintenance free for living the lifestyle of your dreams. Homeowners Association fees are $536 and due quarterly. Located just across the street from the fantastic pickleball courts, resort-style heated pool, fitness room, and bocce ball. The open floor plan is ideal for entertaining with a large island in the kitchen, custom-designed cabinets, recessed lighting, and stainless steel appliances. Spacious master bedroom with two, large walk-in California closets with fantastic storage, en suite bathroom features dual sinks and walk-in shower. Split floor plan where guests or family have plenty of privacy and a spacious office perfect for multi-purposes. Tons of upgrades including granite counters, upgraded closets, modern lights and fans, seamless gutters and beautiful crown molding. The garage was updated with epoxy floors, storage closets, cabinets, rack storage and a workbench. Large laundry conveniently located between master and kitchen. Located conveniently near I-75, shops, restaurants, and local beaches.
Location
State FL
County Sarasota
Community Preserve At West Villages Phase 1
Zoning V
Rooms
Other Rooms Den/Library/Office, Inside Utility
Interior
Interior Features Ceiling Fans(s), Crown Molding, Kitchen/Family Room Combo, Living Room/Dining Room Combo, Open Floorplan, Solid Surface Counters, Split Bedroom, Stone Counters, Walk-In Closet(s)
Heating Central
Cooling Central Air
Flooring Carpet, Ceramic Tile
Furnishings Furnished
Fireplace false
Appliance Dishwasher, Dryer, Microwave, Range, Refrigerator, Washer
Laundry Inside, Laundry Room
Exterior
Exterior Feature Irrigation System, Sliding Doors
Garage Spaces 2.0
Community Features Deed Restrictions, Fitness Center, Gated, Pool
Utilities Available BB/HS Internet Available, Cable Connected, Electricity Connected
Roof Type Tile
Porch Covered, Rear Porch, Screened
Attached Garage true
Garage true
Private Pool No
Building
Entry Level One
Foundation Slab
Lot Size Range Up to 10,889 Sq. Ft.
Sewer Public Sewer
Water Public
Structure Type Block,Stucco
New Construction false
Construction Status Appraisal,Financing,Inspections
Schools
Elementary Schools Taylor Ranch Elementary
Middle Schools Venice Area Middle
High Schools Venice Senior High
Others
Pets Allowed Yes
HOA Fee Include Pool,Escrow Reserves Fund,Maintenance Grounds,Private Road,Recreational Facilities
Senior Community No
Ownership Fee Simple
Monthly Total Fees $178
Acceptable Financing Cash, Conventional, VA Loan
Membership Fee Required Required
Listing Terms Cash, Conventional, VA Loan
Special Listing Condition None
Read Less Info
Want to know what your home might be worth? Contact us for a FREE valuation!

Our team is ready to help you sell your home for the highest possible price ASAP

© 2025 My Florida Regional MLS DBA Stellar MLS. All Rights Reserved.
Bought with KELLER WILLIAMS REALTY GOLD
GET MORE INFORMATION
Agent | License ID: SL3269324






