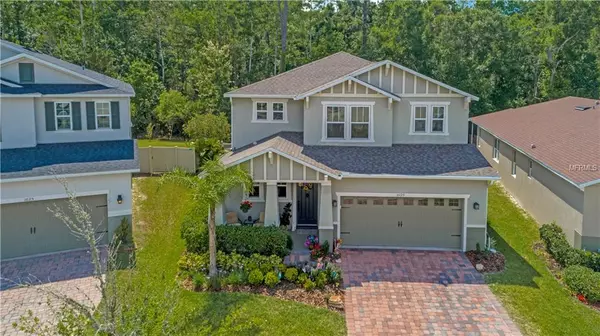$435,000
$450,000
3.3%For more information regarding the value of a property, please contact us for a free consultation.
5 Beds
3 Baths
2,606 SqFt
SOLD DATE : 06/21/2019
Key Details
Sold Price $435,000
Property Type Single Family Home
Sub Type Single Family Residence
Listing Status Sold
Purchase Type For Sale
Square Footage 2,606 sqft
Price per Sqft $166
Subdivision Amberly
MLS Listing ID O5780624
Sold Date 06/21/19
Bedrooms 5
Full Baths 2
Half Baths 1
Construction Status Appraisal,Financing,Inspections
HOA Fees $75/qua
HOA Y/N Yes
Year Built 2013
Annual Tax Amount $4,831
Lot Size 6,969 Sqft
Acres 0.16
Property Description
Luxury, Privacy & Relaxation! This is the house has all the upgrades. Rich hardwood floors with 5 1/4" baseboards throughout the first floor. There's custom blinds and window treatments thoroughout the home. Timeless cherry wood cabinets with crown molding with undermount lighting, backsplash, gourmet kitchen with cooktop, stainless appliances, built-in double oven, refrigerator, island with breakfast bar, pendant light fixtures. The open concept is great for entertaining all the way out to the covered lanai and screened solar heated salt water pool. Relax and take in the beautiful lush greenery. Listen to your favorite tunes outside and in with surround sound. The den which has awesome views and frech doors can be used as a 5th bedroom. Upstairs theirs a cozy loft just before entering the grand master bedroom with tray ceilings, upgraded closet system and excellent views of the natural forest behind. The master bath has dual sinks, granite counters and a large tile shower. The addtional bedrooms have custom closet organizers as well and a spacious bath/shower combo with decorative tile and granite counter vanity. The AC is a 15 SEER and there's an active termite bond. Amberly is conveninetly located in a great a school district, close enough to walk to the Oviedo mall, YMCA, shopping and dining. A very short drive to the 417, 426 and 434. Don't hesitate please see this house today.
Location
State FL
County Seminole
Community Amberly
Interior
Interior Features Ceiling Fans(s), Open Floorplan, Stone Counters, Tray Ceiling(s), Walk-In Closet(s), Window Treatments
Heating Central
Cooling Central Air
Flooring Carpet, Wood
Furnishings Unfurnished
Fireplace false
Appliance Built-In Oven, Cooktop, Dishwasher, Disposal, Microwave, Refrigerator
Exterior
Exterior Feature Irrigation System, Sidewalk, Sliding Doors
Parking Features Garage Door Opener
Garage Spaces 2.0
Pool Salt Water, Solar Heat
Utilities Available BB/HS Internet Available
View Trees/Woods
Roof Type Shingle
Porch Rear Porch, Screened
Attached Garage true
Garage true
Private Pool Yes
Building
Lot Description Conservation Area, Sidewalk, Paved
Entry Level One
Foundation Slab
Lot Size Range Up to 10,889 Sq. Ft.
Builder Name KB Home
Sewer Public Sewer
Water Public
Architectural Style Craftsman
Structure Type Block,Stucco,Wood Frame
New Construction false
Construction Status Appraisal,Financing,Inspections
Schools
Elementary Schools Rainbow Elementary
Middle Schools Indian Trails Middle
High Schools Oviedo High
Others
Pets Allowed Yes
Senior Community No
Ownership Fee Simple
Monthly Total Fees $75
Acceptable Financing Cash, Conventional, FHA, VA Loan
Membership Fee Required Required
Listing Terms Cash, Conventional, FHA, VA Loan
Special Listing Condition None
Read Less Info
Want to know what your home might be worth? Contact us for a FREE valuation!

Our team is ready to help you sell your home for the highest possible price ASAP

© 2024 My Florida Regional MLS DBA Stellar MLS. All Rights Reserved.
Bought with KELLER WILLIAMS ADVANTAGE REALTY
GET MORE INFORMATION

Agent | License ID: SL3269324






