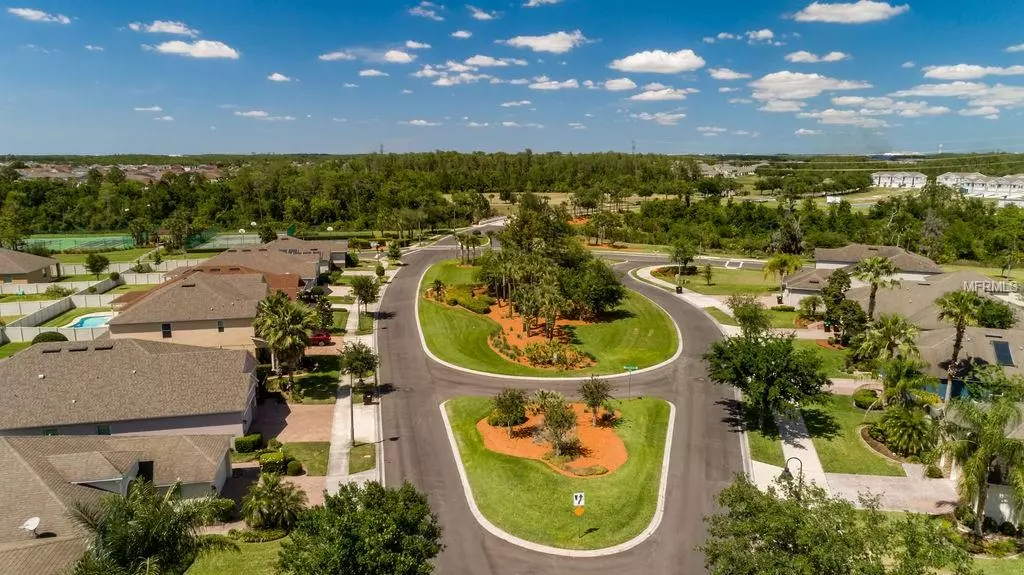$327,000
$335,000
2.4%For more information regarding the value of a property, please contact us for a free consultation.
5 Beds
4 Baths
2,452 SqFt
SOLD DATE : 07/26/2019
Key Details
Sold Price $327,000
Property Type Single Family Home
Sub Type Single Family Residence
Listing Status Sold
Purchase Type For Sale
Square Footage 2,452 sqft
Price per Sqft $133
Subdivision Sawgrass Plantation Ph 01A
MLS Listing ID O5780434
Sold Date 07/26/19
Bedrooms 5
Full Baths 3
Half Baths 1
Construction Status Appraisal,Financing,Inspections
HOA Fees $97/mo
HOA Y/N Yes
Year Built 2011
Annual Tax Amount $3,874
Lot Size 7,840 Sqft
Acres 0.18
Property Description
PRICE REDUCTION BY 5K! Great OPEN floor plan in this meticulously maintained home on a large corner fenced in lot. This beautiful home is designed for entertaining with a large family room next to kitchen dining and living room combo. Large kitchen perfect for entertaining as it overlooks the living room, updated cabinets, black appliances and GRANITE counter-tops. . A SCREENED IN PORCH is the perfect place to enjoy your large backyard. The second level offers a large sunken master bedroom and impressive master bathroom with jetted garden tub and separate shower. Four additional bedrooms are all roomy, two downstairs with laminate flooring and two carpeted upstairs. Home is in wonderful condition and will please your pickiest buyers. Located in Sawgrass Plantation with community amenities including a large pool, clubhouse, two playgrounds, park, walking trail and more. Minutes from Orlando International airport, shopping, supermarkets are minutes away . Check out the virtual tour! MOVE IN READY. BRING ALL OFFERS
Location
State FL
County Orange
Community Sawgrass Plantation Ph 01A
Zoning P-D
Rooms
Other Rooms Bonus Room, Den/Library/Office, Loft, Storage Rooms
Interior
Interior Features Ceiling Fans(s), Eat-in Kitchen, High Ceilings, Walk-In Closet(s)
Heating Central
Cooling Central Air
Flooring Carpet, Tile
Fireplace false
Appliance Dishwasher, Disposal, Dryer, Electric Water Heater, Exhaust Fan, Microwave, Range, Range Hood, Refrigerator, Washer
Exterior
Exterior Feature Fence, Irrigation System, Rain Gutters, Sliding Doors
Garage Spaces 2.0
Community Features Deed Restrictions, Fitness Center, Park, Playground, Pool, Tennis Courts
Utilities Available Cable Available, Public, Street Lights, Underground Utilities
Amenities Available Fitness Center, Park, Playground, Pool
Roof Type Shingle
Porch Porch, Screened
Attached Garage true
Garage true
Private Pool No
Building
Lot Description Corner Lot
Entry Level Two
Foundation Slab
Lot Size Range Up to 10,889 Sq. Ft.
Sewer Public Sewer
Water Public
Structure Type Block
New Construction false
Construction Status Appraisal,Financing,Inspections
Schools
Elementary Schools Wetherbee Elementary School
Middle Schools South Creek Middle
High Schools Spruce Creek High School
Others
Pets Allowed Yes
HOA Fee Include Maintenance Grounds,Recreational Facilities
Senior Community No
Ownership Fee Simple
Monthly Total Fees $97
Acceptable Financing Cash, Conventional, FHA, VA Loan
Membership Fee Required Required
Listing Terms Cash, Conventional, FHA, VA Loan
Special Listing Condition None
Read Less Info
Want to know what your home might be worth? Contact us for a FREE valuation!

Our team is ready to help you sell your home for the highest possible price ASAP

© 2024 My Florida Regional MLS DBA Stellar MLS. All Rights Reserved.
Bought with POST HODGES PROPERTIES LLC
GET MORE INFORMATION

Agent | License ID: SL3269324






