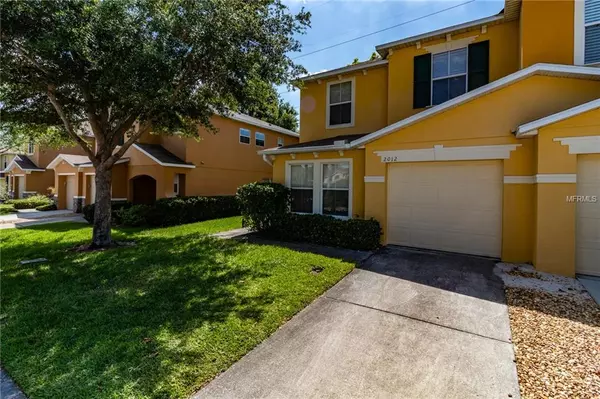$227,000
$227,400
0.2%For more information regarding the value of a property, please contact us for a free consultation.
3 Beds
3 Baths
1,606 SqFt
SOLD DATE : 06/13/2019
Key Details
Sold Price $227,000
Property Type Townhouse
Sub Type Townhouse
Listing Status Sold
Purchase Type For Sale
Square Footage 1,606 sqft
Price per Sqft $141
Subdivision Sunset Pointe Twnhms
MLS Listing ID T3171335
Sold Date 06/13/19
Bedrooms 3
Full Baths 3
Construction Status No Contingency
HOA Fees $270/mo
HOA Y/N Yes
Year Built 2007
Annual Tax Amount $3,447
Lot Size 1,742 Sqft
Acres 0.04
Property Description
Buyer financing fell through - DO HERE IS YOUR SECOND CHANCE! Do NOT miss out on this Rare desirable floor plan in the sought out community of Sunset Pointe! This Beautifully updated 3 bedrooms 3 full bath townhouse with Den/Office (that could be used as 4th bedroom) will go fast!!! Low monthly HOA fees cover cable, internet, trash, community pool, playground, the exterior of building, roof, & lawn care. Kitchen features wood cabinets, brand new LG stainless steel appliances with factory warranty, granite countertops, under cabinet lighting, and a dream walk-in pantry. Breakfast bar overlooks spacious open floor plan living area. Home has tile flooring in the kitchen and bathrooms and brand-new carpet in all bedrooms. Fresh interior paint throughout. With all the upgrades, new appliances, new carpeting, and new paint, this unit shows better than new! Additionally, this home is centrally located in the community and very close to the community pool and playground making it just that much sweeter. Some Bedrooms feature custom built-ins, as well as bathrooms, have custom vanities with matching mirrors tile showers and a tub/shower combo in the guest bathroom. Large upstairs laundry room. Sliding glass doors lead out to the patio with a view of the Duke Energy Bike Trail. Pet-friendly community located in the heart of plenty of shopping and dining just walking distance away. Short drive to beaches, Tampa international airport, and St Pete Clearwater Airport.
Location
State FL
County Pinellas
Community Sunset Pointe Twnhms
Rooms
Other Rooms Bonus Room, Den/Library/Office
Interior
Interior Features Built-in Features, Ceiling Fans(s), Open Floorplan, Stone Counters, Walk-In Closet(s)
Heating Central
Cooling Central Air
Flooring Carpet, Tile
Fireplace false
Appliance Dishwasher, Disposal, Electric Water Heater, Range, Refrigerator, Water Softener
Laundry Inside
Exterior
Exterior Feature Sliding Doors
Garage Spaces 1.0
Community Features Buyer Approval Required, Irrigation-Reclaimed Water, Playground, Pool, Special Community Restrictions
Utilities Available Cable Connected, Electricity Connected
Waterfront false
Roof Type Shingle
Attached Garage true
Garage true
Private Pool No
Building
Lot Description City Limits, Sidewalk
Entry Level Two
Foundation Slab
Lot Size Range Up to 10,889 Sq. Ft.
Sewer Public Sewer
Water Public
Structure Type Stucco
New Construction false
Construction Status No Contingency
Others
Pets Allowed Breed Restrictions, Number Limit, Size Limit, Yes
HOA Fee Include Cable TV,Common Area Taxes,Pool,Insurance,Internet,Maintenance Structure,Maintenance Grounds,Pool,Trash
Senior Community No
Pet Size Large (61-100 Lbs.)
Ownership Fee Simple
Monthly Total Fees $270
Acceptable Financing Cash, Conventional
Membership Fee Required Required
Listing Terms Cash, Conventional
Num of Pet 2
Special Listing Condition None
Read Less Info
Want to know what your home might be worth? Contact us for a FREE valuation!

Our team is ready to help you sell your home for the highest possible price ASAP

© 2024 My Florida Regional MLS DBA Stellar MLS. All Rights Reserved.
Bought with BRINKS REAL ESTATE SOLUTIONS
GET MORE INFORMATION

Agent | License ID: SL3269324






