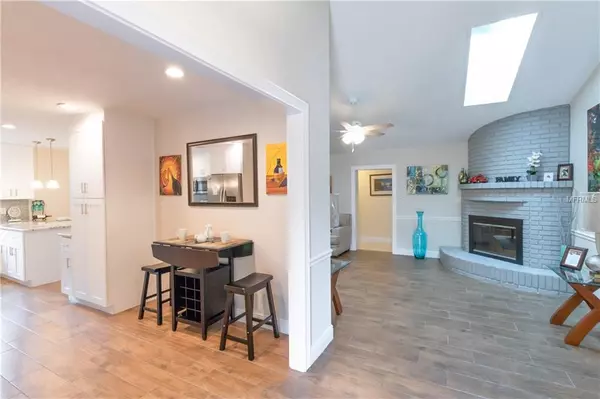$315,000
$325,000
3.1%For more information regarding the value of a property, please contact us for a free consultation.
5 Beds
3 Baths
2,552 SqFt
SOLD DATE : 08/07/2019
Key Details
Sold Price $315,000
Property Type Single Family Home
Sub Type Single Family Residence
Listing Status Sold
Purchase Type For Sale
Square Footage 2,552 sqft
Price per Sqft $123
Subdivision Foxwood Ph 1
MLS Listing ID O5779681
Sold Date 08/07/19
Bedrooms 5
Full Baths 3
Construction Status Pending 3rd Party Appro
HOA Fees $18/ann
HOA Y/N Yes
Year Built 1979
Annual Tax Amount $3,888
Lot Size 9,583 Sqft
Acres 0.22
Property Description
Are you looking for a home that is fully updated & move in ready? Well you have just found it! Situated in the quiet neighborhood of Foxwood, this beautiful 5 bedroom 3 bathroom home of 2552 sqft has plenty of space for entertaining. This home is located close to parks, lakes, golf course, shopping, entertainment & restaurants. 436, 434 & I-4 are all within minutes. This home is tastefully remodeled. Enjoy energy efficient new permitted windows, doors & 5 ton Goodman A/C. Brand new 42" white soft close shaker cabinets complimented with stunning exotic granite counter tops, grey glass tile backsplash & new Frigidaire gallery stainless steel appliances. The amazing kitchen has a breakfast nook & bar to entertain. The Master suite is fit for Royalty, large bedroom & private seating area, large walk-in closet & bathroom with double vanity & large shower. Other updates include, new irrigation system, newly permitted electrical panel, updated fireplace, new skylights to enjoy natural light & an airy open feel, new washer and dryer & garage opener. The home has warm ceramic wood-look tiles, 5 ¼ baseboard, handrails, knockdown ceilings & a lovely neutral paint scheme. Enjoy breakfast on an outdoor patio with lovely landscaping and garden. The home is zoned for some of the highest rated schools in Florida. Wekiva Elementary, Teague Middle and Lake Brantley High. Welcome home! This home may be under audio/video surveillance.
Location
State FL
County Seminole
Community Foxwood Ph 1
Zoning PUD
Interior
Interior Features Attic Ventilator, Ceiling Fans(s), Crown Molding, Eat-in Kitchen, High Ceilings, Open Floorplan, Skylight(s), Solid Surface Counters, Solid Wood Cabinets, Split Bedroom, Thermostat, Vaulted Ceiling(s), Walk-In Closet(s), Window Treatments
Heating Central, Electric, Heat Pump
Cooling Central Air
Flooring Ceramic Tile, Tile
Fireplaces Type Family Room, Wood Burning
Fireplace true
Appliance Dishwasher, Dryer, Electric Water Heater, Microwave, Range, Refrigerator, Washer
Laundry Inside, Laundry Room
Exterior
Exterior Feature Fence, Irrigation System, Lighting, Sprinkler Metered
Parking Features Driveway, Garage Door Opener, Guest, Off Street, On Street, Open, Oversized, Tandem
Garage Spaces 2.0
Community Features Deed Restrictions, Playground
Utilities Available Electricity Connected, Public, Sewer Connected, Sprinkler Meter, Street Lights
Amenities Available Park
Roof Type Shingle
Porch Front Porch, Side Porch
Attached Garage true
Garage true
Private Pool No
Building
Lot Description Near Golf Course, Near Public Transit, Sidewalk, Paved
Entry Level One
Foundation Slab
Lot Size Range Up to 10,889 Sq. Ft.
Sewer Public Sewer
Water Public
Structure Type Block,Stucco
New Construction false
Construction Status Pending 3rd Party Appro
Others
Pets Allowed Yes
Senior Community No
Ownership Fee Simple
Monthly Total Fees $18
Acceptable Financing Cash, Conventional, FHA, VA Loan
Membership Fee Required Required
Listing Terms Cash, Conventional, FHA, VA Loan
Special Listing Condition None
Read Less Info
Want to know what your home might be worth? Contact us for a FREE valuation!

Our team is ready to help you sell your home for the highest possible price ASAP

© 2024 My Florida Regional MLS DBA Stellar MLS. All Rights Reserved.
Bought with KELLER WILLIAMS ADVANTAGE 2 REALTY
GET MORE INFORMATION

Agent | License ID: SL3269324






