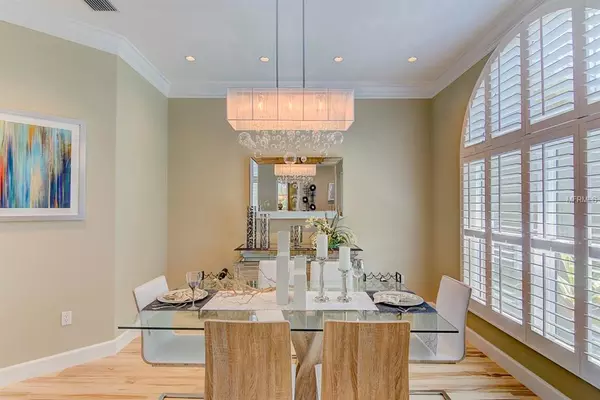$650,000
$695,000
6.5%For more information regarding the value of a property, please contact us for a free consultation.
3 Beds
3 Baths
2,577 SqFt
SOLD DATE : 06/28/2019
Key Details
Sold Price $650,000
Property Type Single Family Home
Sub Type Single Family Residence
Listing Status Sold
Purchase Type For Sale
Square Footage 2,577 sqft
Price per Sqft $252
Subdivision Country Club Of Sarasota The
MLS Listing ID A4433933
Sold Date 06/28/19
Bedrooms 3
Full Baths 3
Construction Status Appraisal,Financing,Inspections
HOA Fees $125/qua
HOA Y/N Yes
Year Built 1993
Annual Tax Amount $5,285
Lot Size 0.300 Acres
Acres 0.3
Lot Dimensions 150x87
Property Description
Approach this immaculately and consciously 1993 renovated home in one of Sarasota's most established gated golf course communities and to be greeted by a master gardener's orchids inside the secret garden off the front walk. Step inside and become enveloped by high-end modern finishes and perfect sunset views over the golf course lake just beyond the "Third Hole" on TPC Prestancia's Players Course. Enjoy the regular presence of wildlife while enjoying the uniquely-shaped, recently resurfaced heated saltwater pool. Ensconced by new awe-inspiring travertine, the lanai area offers copious seating, an open view, and more ambient lighting. This custom home has 10' ceilings, closet organizational systems, and has been renovated by a couple in the lighting industry. The fixtures, dimmers, and intuitive timing systems do not disappoint, as professionally designed LED lighting is throughout the home. A new, crisp quartz countertop with beautiful veins and movement anchors the open kitchen. The owners suite features gorgeous custom darkening draperies, sliding doors to lanai and an extremely comfortable freestanding tub and large walk in shower. All sliding doors throughout have disappearing Duette Shades and Plantation shutters grace many windows. Windows, sliding doors and roof were replaced 2014; Carrier HVAC, True 4 Zone system, plumbing re-piped, pool refurbished in 2017. This wonderful home is ideal for entertaining friends and family, this freshly designed home is move-in ready and exhale-ready!
Location
State FL
County Sarasota
Community Country Club Of Sarasota The
Zoning RE2
Rooms
Other Rooms Den/Library/Office, Family Room, Inside Utility
Interior
Interior Features Ceiling Fans(s), Crown Molding, Eat-in Kitchen, High Ceilings, Kitchen/Family Room Combo, Living Room/Dining Room Combo, Open Floorplan, Solid Surface Counters, Solid Wood Cabinets, Split Bedroom, Stone Counters, Thermostat, Walk-In Closet(s), Window Treatments
Heating Electric, Exhaust Fan, Zoned
Cooling Central Air, Zoned
Flooring Carpet, Ceramic Tile
Furnishings Negotiable
Fireplace false
Appliance Dishwasher, Disposal, Dryer, Electric Water Heater, Exhaust Fan, Ice Maker, Microwave, Range, Refrigerator, Washer
Laundry Inside, Laundry Room
Exterior
Exterior Feature Irrigation System, Lighting, Sliding Doors
Parking Features Garage Door Opener, Golf Cart Parking, Oversized
Garage Spaces 2.0
Pool Gunite, Heated, In Ground, Lighting, Salt Water, Screen Enclosure
Community Features Buyer Approval Required, Deed Restrictions, Gated, Golf Carts OK, Golf
Utilities Available BB/HS Internet Available, Cable Connected, Electricity Connected, Fiber Optics, Fire Hydrant, Phone Available, Public, Sewer Connected, Sprinkler Well, Street Lights, Underground Utilities
Amenities Available Fence Restrictions, Gated, Security
View Y/N 1
View Golf Course, Pool, Trees/Woods, Water
Roof Type Shingle
Porch Covered, Enclosed, Patio
Attached Garage true
Garage true
Private Pool Yes
Building
Lot Description On Golf Course
Entry Level One
Foundation Slab
Lot Size Range 1/4 Acre to 21779 Sq. Ft.
Builder Name Christner Bros
Sewer Public Sewer
Water Public
Architectural Style Florida
Structure Type Block,Stucco
New Construction false
Construction Status Appraisal,Financing,Inspections
Schools
Elementary Schools Gulf Gate Elementary
Middle Schools Sarasota Middle
High Schools Riverview High
Others
Pets Allowed Yes
HOA Fee Include 24-Hour Guard,Private Road
Senior Community No
Ownership Fee Simple
Monthly Total Fees $125
Acceptable Financing Cash, Conventional
Membership Fee Required Required
Listing Terms Cash, Conventional
Special Listing Condition None
Read Less Info
Want to know what your home might be worth? Contact us for a FREE valuation!

Our team is ready to help you sell your home for the highest possible price ASAP

© 2024 My Florida Regional MLS DBA Stellar MLS. All Rights Reserved.
Bought with COLDWELL BANKER RESIDENTIAL R.
GET MORE INFORMATION

Agent | License ID: SL3269324






